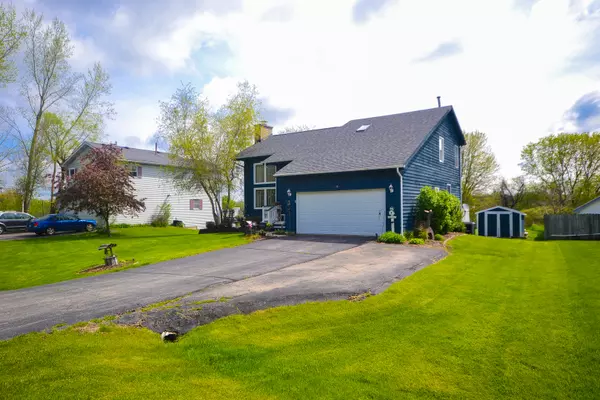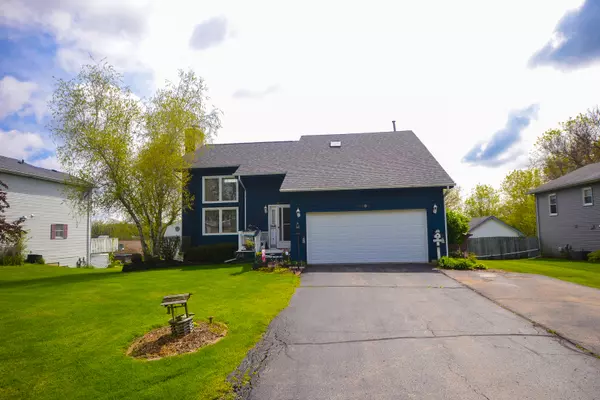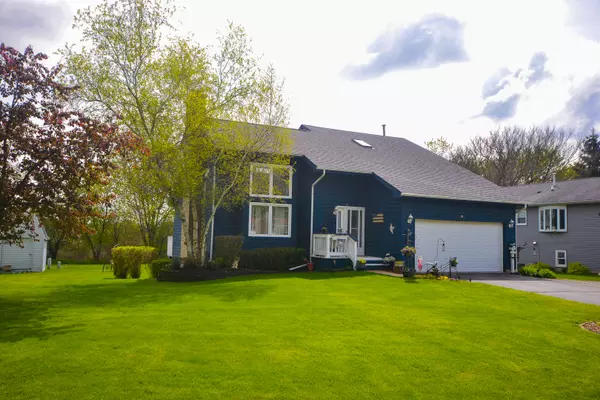For more information regarding the value of a property, please contact us for a free consultation.
1202 Capri Terrace Mchenry, IL 60050
Want to know what your home might be worth? Contact us for a FREE valuation!

Our team is ready to help you sell your home for the highest possible price ASAP
Key Details
Sold Price $185,000
Property Type Single Family Home
Sub Type Detached Single
Listing Status Sold
Purchase Type For Sale
Square Footage 2,100 sqft
Price per Sqft $88
Subdivision Mchenry Shores
MLS Listing ID 10883782
Sold Date 12/17/20
Style Contemporary
Bedrooms 3
Full Baths 2
Year Built 1991
Annual Tax Amount $4,558
Tax Year 2018
Lot Size 0.289 Acres
Lot Dimensions 76 X 130
Property Description
Check out our interactive 3D tour! Welcome home to this open concept layout with finished walkout lower level, huge rear yard with pool backing up to nature reserve views, and second level private Master Suite all located in desirable McHenry Shores seconds from the downtown river walk! Step through the front door and prepare to be impressed by the vaulted ceiling with center beam living room opening onto the formal dining room and kitchen with breakfast bar all with gleaming hardwood floors. Main level features princess suite with private full bath and sliders to private balcony. Second level features deluxe Master Suite with walk in closet and private full bath w/ jacuzzi tub, dual sinks, and separate shower. Finished walkout basement features dry bar and bedroom. Excellent space for entertaining guests. Rear yard offers huge deck with built in seating space and above ground pool with incredible natural views. Shed for add'l storage space.
Location
State IL
County Mc Henry
Community Park, Street Paved
Rooms
Basement English
Interior
Interior Features Vaulted/Cathedral Ceilings, Skylight(s), Bar-Dry, Wood Laminate Floors, First Floor Bedroom, Walk-In Closet(s)
Heating Natural Gas, Forced Air
Cooling Central Air
Fireplaces Number 1
Fireplaces Type Gas Log, Gas Starter, Includes Accessories
Fireplace Y
Appliance Range, Microwave, Dishwasher, Refrigerator, Washer, Dryer, Water Softener Owned
Exterior
Exterior Feature Balcony, Deck, Patio, Porch
Parking Features Attached
Garage Spaces 2.0
View Y/N true
Roof Type Asphalt
Building
Lot Description Nature Preserve Adjacent
Story 2 Stories
Foundation Concrete Perimeter
Sewer Public Sewer
Water Private
New Construction false
Schools
School District 15, 15, 156
Others
HOA Fee Include None
Ownership Fee Simple
Special Listing Condition Short Sale
Read Less
© 2024 Listings courtesy of MRED as distributed by MLS GRID. All Rights Reserved.
Bought with Socorro Sanchez • Monarch Home Real Estate Associates



