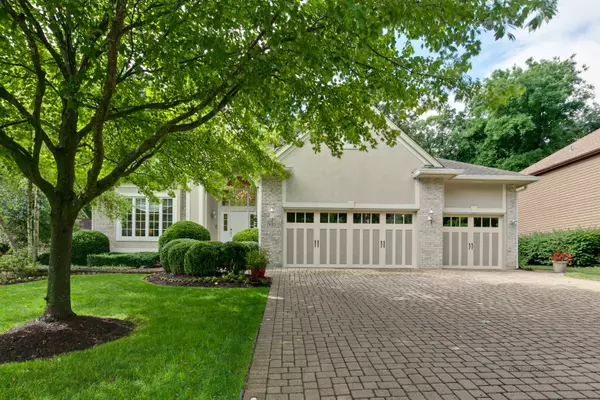For more information regarding the value of a property, please contact us for a free consultation.
7493 Bittersweet Drive Gurnee, IL 60031
Want to know what your home might be worth? Contact us for a FREE valuation!

Our team is ready to help you sell your home for the highest possible price ASAP
Key Details
Sold Price $370,000
Property Type Single Family Home
Sub Type Detached Single
Listing Status Sold
Purchase Type For Sale
Square Footage 2,770 sqft
Price per Sqft $133
Subdivision Bittersweet Woods
MLS Listing ID 10884664
Sold Date 11/13/20
Style Traditional
Bedrooms 5
Full Baths 2
Half Baths 1
Year Built 1996
Annual Tax Amount $11,488
Tax Year 2019
Lot Size 0.330 Acres
Lot Dimensions 88X165X89X165
Property Description
This spectacular 5 bedroom 2.5 bath custom home with 3.5 car garage presides over a beautifully landscaped 1/3 acre wooded lot. Home features a deck and back porch for enjoying this peaceful outdoor setting. Nine foot ceilings on first floor. Hardwood floors in kitchen, family room, and first floor bedroom/office. Family room features fireplace with glass doors, & heatilator system. Luxurious master suite includes trayed ceiling, large walk-in closet, whirlpool tub & separate shower, and twin vanities. Hall bath has 2 sinks and separate toilet/shower area. Huge walk in attic over the garage for additional storage. Unfinished basement is rough-plumbed for additional bath. Newer roof & 6 inch rain gutters (2011), high-efficiency furnace (2014), air conditioner (2014) upgraded 50 gallon 50,000 BTU water heater (2017). Other features include paving stone driveway and sidewalks around house and patio, embedded lights on each side of the driveway, and sprinkler system. Garage has room for 3 cars plus extra space for workshop, equipment storage etc. New architectural insulated garage doors with Wi-Fi enabled opener on main door. You will absolutely love the peaceful wooded location of this stunning home. It is priced to be an exceptional value. See it today!
Location
State IL
County Lake
Rooms
Basement Full
Interior
Interior Features Hardwood Floors, First Floor Laundry
Heating Natural Gas, Forced Air
Cooling Central Air
Fireplaces Number 1
Fireplaces Type Attached Fireplace Doors/Screen, Heatilator
Fireplace Y
Appliance Range, Microwave, Dishwasher, Refrigerator, Washer, Dryer, Disposal
Laundry Sink
Exterior
Exterior Feature Deck, Patio, Porch
Parking Features Attached
Garage Spaces 3.5
View Y/N true
Roof Type Asphalt
Building
Lot Description Wooded
Story 2 Stories
Foundation Concrete Perimeter
Sewer Public Sewer
Water Public
New Construction false
Schools
Elementary Schools Woodland Elementary School
Middle Schools Woodland Middle School
High Schools Warren Township High School
School District 50, 50, 121
Others
HOA Fee Include None
Ownership Fee Simple
Special Listing Condition None
Read Less
© 2024 Listings courtesy of MRED as distributed by MLS GRID. All Rights Reserved.
Bought with Kathleen Bak • Gates and Gables Realty



