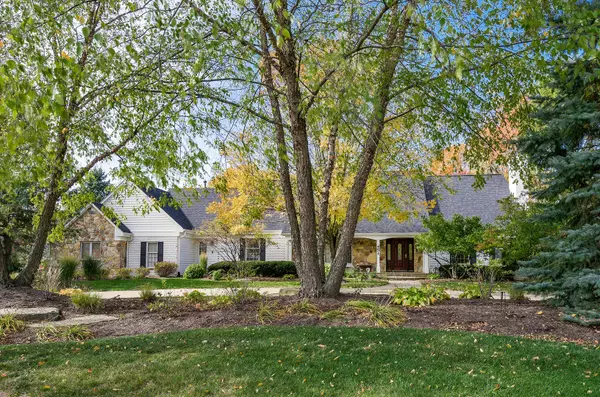For more information regarding the value of a property, please contact us for a free consultation.
451 Shelburne Lane Sugar Grove, IL 60554
Want to know what your home might be worth? Contact us for a FREE valuation!

Our team is ready to help you sell your home for the highest possible price ASAP
Key Details
Sold Price $505,000
Property Type Single Family Home
Sub Type Detached Single
Listing Status Sold
Purchase Type For Sale
Square Footage 3,895 sqft
Price per Sqft $129
Subdivision Strafford Woods
MLS Listing ID 10918870
Sold Date 12/15/20
Bedrooms 5
Full Baths 4
Half Baths 2
HOA Fees $83/ann
Year Built 1998
Annual Tax Amount $17,230
Tax Year 2019
Lot Size 1.370 Acres
Lot Dimensions 59677
Property Description
Situated on 1.37 acres of meticulous landscaping and mature trees in the highly desired Strafford Woods Subdivision, this home truly has it all! Distinctive curb appeal with brick pavers as you pull up on the circular drive in the charming cul-de-sac! Spacious gourmet kitchen with high end appliances, striking granite countertops, custom cabinets and a coordinating backsplash! Huge 1st floor master, TWO closets, 1 walk in closet with built in shelving, spectacular Spa like master bath with Cambria countertops, 2 person Jacuzzi tub, dual vanities and separate shower! Possible in-law suite with 2nd master upstairs with full bath! Light and bright family room with brick gas log fireplace and French Glass doors leading to Trex Deck overlooking serene backyard with firepit. Private office with gas log fireplace, shelving and woodwall accent! Fully finished walkout basement with 10ft ceilings, huge rec area with 2 sided wood burning fireplace and bonus room! Storage abounds with a large china closet, large closet upstairs plus linen closet, 2 storage rooms in basement! Other features include extensive moldings and Pella windows throughout, 3 car OVERSIZED sideload heated garage, TWO furnaces/AC units, Hot tub with Covana, sprinkler system, security system...and more! Easy access to interstate, walking distance to Bliss woods forest preserve! This is the most well-built, designed layout, comfortable home you will ever want to live in...it's is a must see!
Location
State IL
County Kane
Community Curbs, Sidewalks, Street Paved
Rooms
Basement Full, Walkout
Interior
Interior Features Skylight(s), Hardwood Floors, First Floor Bedroom, First Floor Laundry, First Floor Full Bath, Walk-In Closet(s)
Heating Natural Gas, Forced Air
Cooling Central Air
Fireplaces Number 3
Fireplaces Type Attached Fireplace Doors/Screen, Gas Log
Fireplace Y
Appliance Double Oven, Range, Microwave, Dishwasher, Refrigerator, High End Refrigerator, Washer, Dryer, Disposal, Stainless Steel Appliance(s)
Laundry Sink
Exterior
Exterior Feature Deck, Patio, Porch, Hot Tub, Storms/Screens
Parking Features Attached
Garage Spaces 3.0
View Y/N true
Roof Type Asphalt
Building
Lot Description Cul-De-Sac, Landscaped, Mature Trees
Story 1.5 Story
Foundation Concrete Perimeter
Sewer Public Sewer
Water Public
New Construction false
Schools
Elementary Schools John Shields Elementary School
Middle Schools Harter Middle School
High Schools Kaneland High School
School District 302, 302, 302
Others
HOA Fee Include Other
Ownership Fee Simple w/ HO Assn.
Special Listing Condition None
Read Less
© 2024 Listings courtesy of MRED as distributed by MLS GRID. All Rights Reserved.
Bought with Linda Grahovec • TerraMark Realty Network
GET MORE INFORMATION




