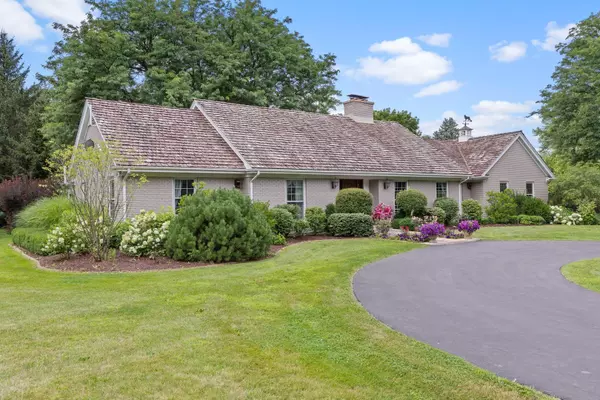For more information regarding the value of a property, please contact us for a free consultation.
46 Valley Drive Barrington Hills, IL 60010
Want to know what your home might be worth? Contact us for a FREE valuation!

Our team is ready to help you sell your home for the highest possible price ASAP
Key Details
Sold Price $840,000
Property Type Single Family Home
Sub Type Detached Single
Listing Status Sold
Purchase Type For Sale
Square Footage 3,229 sqft
Price per Sqft $260
MLS Listing ID 10917998
Sold Date 01/25/21
Style Colonial
Bedrooms 4
Full Baths 3
Half Baths 1
Year Built 1974
Annual Tax Amount $16,041
Tax Year 2018
Lot Size 5.600 Acres
Lot Dimensions 300X812X300X812
Property Description
Exuding all the grace & elegance Barrington Hills offers in this magnificent Colonial! Perched on 5.6 acres, this breathtaking all brick residence has been extensively refined with custom finishes & unrivaled living space. From the gated grounds surrounded by over 200 newly planted trees to the new circle driveway this home makes an unparalleled statement. The 2-story entry introduces a remarkable open concept beginning with an elegant living room featuring a custom concrete fireplace hearth and scenic views of the front yard. On the opposing side of the foyer is a gorgeous dining room with an abundance of natural light, architectural flares and easy access to an all new high-end kitchen. The kitchen is exquisitely designed with 42" white Wood Harbor cabinetry, base cabinet roll outs, built-in Thermador double oven, Viking 36" 6-burner cook top, Sub Zero 600 series, custom stained concrete counters and a granite center island with bench seating for breakfast room. This remarkable kitchen overlooks the family room while featuring a large sliding door to the yard, gorgeous fireplace and recessed niche for flat screen television. The main floor also offers DuChateau Riverstone wide plank floors throughout, an expansive all season sun room with sliders to the patio, mud room, separate laundry room with distressed cabinets, new LG Front Load Turbo Wash Series Steam washer/dryer and a 1st floor master suite! The master suite showcases reclaimed doors with glass insets leading into an amazing walk-in closet with organizers and a phenomenal master bath. The luxury master bath is complete with double vanities, granite, radiant heat floors, Kohler fixtures, Juliet soaker Tub and a European design full body spray shower. The 2nd floor is just as impressive with 2 bedrooms each with loft/study space, hardwood floors, amazing closet space and 2 recently refined bathrooms. Full finished lower level with media area, 4th bedroom, exercise room and a spacious storage room. 2.5-car garage with built-in dog kennels and separate shed the size of an additional garage that has power running to it. The outdoor entertaining space is something out of a fairy tail with a sprawling patio, built-in DCS grill, trails with step stones lined with ferns to a quaint fire-pit and separate private patio area! Custom high-end English 8 box vegetable garden fenced and separately irrigated. Plenty of yard to entertain or have a pool installed in this park like setting.
Location
State IL
County Cook
Community Horse-Riding Trails, Gated
Rooms
Basement Full
Interior
Interior Features Vaulted/Cathedral Ceilings, Hardwood Floors, Heated Floors, First Floor Bedroom, In-Law Arrangement, First Floor Laundry, First Floor Full Bath, Built-in Features, Walk-In Closet(s)
Heating Natural Gas, Forced Air, Sep Heating Systems - 2+, Indv Controls
Cooling Central Air, Zoned
Fireplaces Number 2
Fireplaces Type Gas Log, Gas Starter
Fireplace Y
Appliance Double Oven, Range, Microwave, Dishwasher, High End Refrigerator, Bar Fridge, Washer, Dryer, Disposal, Stainless Steel Appliance(s), Cooktop, Built-In Oven, Range Hood, Water Softener Owned
Exterior
Exterior Feature Patio, Porch, Storms/Screens, Outdoor Grill, Fire Pit
Parking Features Attached
Garage Spaces 2.5
View Y/N true
Roof Type Shake
Building
Lot Description Fenced Yard, Horses Allowed, Landscaped, Wooded, Mature Trees
Story 2 Stories
Foundation Concrete Perimeter
Sewer Septic-Private
Water Private Well
New Construction false
Schools
Elementary Schools Countryside Elementary School
Middle Schools Barrington Middle School Prairie
High Schools Barrington High School
School District 220, 220, 220
Others
HOA Fee Include None
Ownership Fee Simple
Special Listing Condition List Broker Must Accompany
Read Less
© 2024 Listings courtesy of MRED as distributed by MLS GRID. All Rights Reserved.
Bought with Barbara Florczyk • RE/MAX AllStars



