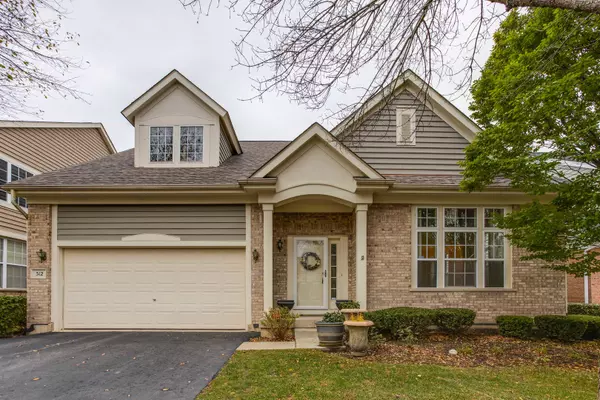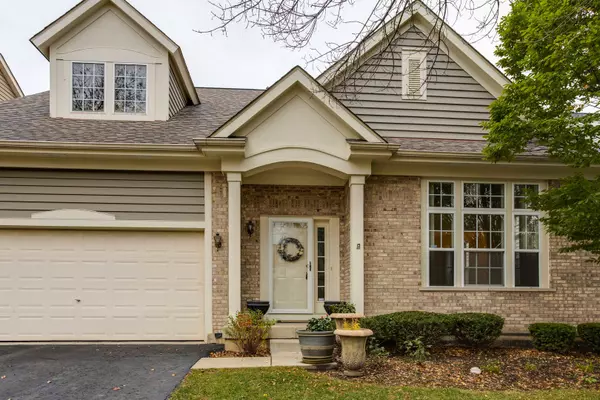For more information regarding the value of a property, please contact us for a free consultation.
512 VALHALLA Terrace Vernon Hills, IL 60061
Want to know what your home might be worth? Contact us for a FREE valuation!

Our team is ready to help you sell your home for the highest possible price ASAP
Key Details
Sold Price $365,000
Property Type Single Family Home
Sub Type Detached Single
Listing Status Sold
Purchase Type For Sale
Square Footage 2,758 sqft
Price per Sqft $132
Subdivision Inverness
MLS Listing ID 10919600
Sold Date 12/15/20
Bedrooms 3
Full Baths 2
Half Baths 1
HOA Fees $407/mo
Year Built 2002
Annual Tax Amount $13,186
Tax Year 2019
Lot Size 6,969 Sqft
Lot Dimensions 6974
Property Description
Come fall in love with gorgeous 3 bedroom, 2.1 bath located in quiet cul-de-sac. Enter your new home and embrace stunning cathedral ceiling, open floor plan, and attractive built-in features. Entertain in your bright and airy living room and gather in your open dining room. Enjoy quality time in your lovely family room featuring fireplace and exterior access leading out to your deck for perfect outdoor entertainment. Make memories in your beautiful kitchen highlighting large island, matching stainless steel appliances, pantry closet, and an abundance of cabinetry. Spacious, sun-filled eating area contains additional cabinetry making storage a breeze. Retreat to your amazing master bedroom located on first level boasting huge walk-in closet and ensuite with double vanity and large soaking tub. Half bath and laundry complete first level. Make your way upstairs and find two generously sized bedrooms with walk-in closets, full bath, and spectacular loft. Come see this home quick before it's gone!
Location
State IL
County Lake
Community Curbs, Sidewalks, Street Lights, Street Paved
Rooms
Basement Full
Interior
Interior Features Vaulted/Cathedral Ceilings, Wood Laminate Floors, First Floor Bedroom, First Floor Laundry, First Floor Full Bath, Built-in Features, Walk-In Closet(s)
Heating Natural Gas, Forced Air
Cooling Central Air
Fireplaces Number 1
Fireplaces Type Attached Fireplace Doors/Screen, Gas Log, Gas Starter
Fireplace Y
Appliance Range, Microwave, Dishwasher, Refrigerator, Washer, Dryer, Disposal, Stainless Steel Appliance(s)
Exterior
Exterior Feature Deck, Storms/Screens
Parking Features Attached
Garage Spaces 2.0
View Y/N true
Roof Type Asphalt
Building
Lot Description Landscaped
Story 2 Stories
Sewer Public Sewer
Water Public
New Construction false
Schools
Elementary Schools Hawthorn Elementary School (Nor
Middle Schools Hawthorn Middle School North
High Schools Vernon Hills High School
School District 73, 73, 128
Others
HOA Fee Include Lawn Care,Scavenger,Snow Removal,Other
Ownership Fee Simple w/ HO Assn.
Special Listing Condition None
Read Less
© 2024 Listings courtesy of MRED as distributed by MLS GRID. All Rights Reserved.
Bought with Jane Lee • RE/MAX Top Performers



