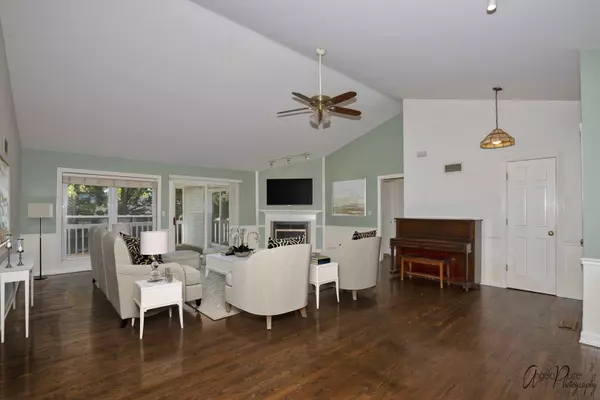For more information regarding the value of a property, please contact us for a free consultation.
1110 Green Street Mchenry, IL 60050
Want to know what your home might be worth? Contact us for a FREE valuation!

Our team is ready to help you sell your home for the highest possible price ASAP
Key Details
Sold Price $205,000
Property Type Single Family Home
Sub Type Detached Single
Listing Status Sold
Purchase Type For Sale
Square Footage 2,109 sqft
Price per Sqft $97
Subdivision Mchenry Shores
MLS Listing ID 10896170
Sold Date 10/20/20
Style Ranch
Bedrooms 4
Full Baths 3
Year Built 1989
Annual Tax Amount $3,979
Tax Year 2019
Lot Size 0.305 Acres
Lot Dimensions 87X150X87X150
Property Description
Crafted for those looking for room to move, play and entertain, this home is spacious and well-appointed for a life of leisure. There are four good-size bedrooms and three full baths while the sprawling living space stretches over two levels. The light-filled living room is set under a vaulted ceiling with a gas fireplace providing the perfect place to gather with loved ones on cool evenings. There's room for a formal dining area along with direct access out to the sun-soaked entertaining deck with views over the generous lot. Open to the breakfast nook, the kitchen is sure to make cooking a pleasure. There's plenty of counter space and cabinetry along with quality appliances, a dishwasher and views over the deck. Awaiting the owners is the generous master which also showcases a tall vaulted ceiling plus there's a walk-in closet, a ceiling fan and a master bath. The lower level houses the fully finished basement which could be used as a family room, media room and playroom or you could simply use this level for additional storage.
Location
State IL
County Mc Henry
Community Street Lights, Street Paved
Rooms
Basement Full
Interior
Interior Features Vaulted/Cathedral Ceilings, Hardwood Floors, First Floor Bedroom, First Floor Laundry, First Floor Full Bath, Walk-In Closet(s)
Heating Natural Gas, Forced Air
Cooling Central Air
Fireplaces Number 1
Fireplaces Type Attached Fireplace Doors/Screen, Gas Log, Gas Starter
Fireplace Y
Appliance Range, Microwave, Dishwasher, Refrigerator, Washer, Dryer
Laundry In Unit, Sink
Exterior
Exterior Feature Deck
Parking Features Attached
Garage Spaces 2.0
View Y/N true
Roof Type Asphalt
Building
Lot Description Fenced Yard
Story 1 Story
Foundation Concrete Perimeter
Sewer Public Sewer
Water Community Well
New Construction false
Schools
School District 15, 15, 156
Others
HOA Fee Include None
Ownership Fee Simple
Special Listing Condition None
Read Less
© 2024 Listings courtesy of MRED as distributed by MLS GRID. All Rights Reserved.
Bought with Mary Dickson • Coldwell Banker Real Estate Group



