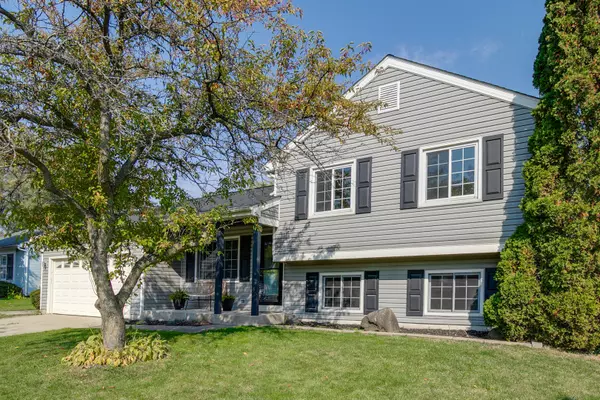For more information regarding the value of a property, please contact us for a free consultation.
3810 W Prestwick Street Mchenry, IL 60050
Want to know what your home might be worth? Contact us for a FREE valuation!

Our team is ready to help you sell your home for the highest possible price ASAP
Key Details
Sold Price $248,500
Property Type Single Family Home
Sub Type Detached Single
Listing Status Sold
Purchase Type For Sale
Square Footage 1,952 sqft
Price per Sqft $127
Subdivision Mill Creek
MLS Listing ID 10898480
Sold Date 11/16/20
Style Tri-Level
Bedrooms 4
Full Baths 2
Half Baths 1
Year Built 1986
Annual Tax Amount $5,420
Tax Year 2019
Lot Size 10,454 Sqft
Lot Dimensions 130 X 82
Property Description
A Must See!!! This Recently Updated Split-Level Home Boasts Open Concept Living. Wooden Beams And Vaulted Ceilings Welcome You As You Enter. The Main Level Living Room Flows To The Spacious Dining Room And Rehabbed Kitchen. The Kitchen Is Stunning With Beautiful Marble Backsplash, Quartz Countertops, Maple Cabinets, Large Island, Dual Farmer's Sink, & Stainless Steel Appliances. On The Upper Level You'll Find The Master Bedroom With Full Master Bath. 2 Bedrooms And An Updated Full Bath Complete The Upper Level. On The Lower Level, You'll Find A Family Room With A Wood-Burning Fireplace, An Updated Half Bath, & The Laundry Room. Laundry Room Can Be Converted To 4th Bedroom. The Relaxing Sunroom Leads Out To The Freshly Stained Deck & Large Fenced-in Yard! New Roof 2020. Close To Shopping & Parks!
Location
State IL
County Mc Henry
Rooms
Basement English
Interior
Interior Features Vaulted/Cathedral Ceilings, Hardwood Floors, Open Floorplan, Some Carpeting
Heating Natural Gas
Cooling Central Air
Fireplaces Number 1
Fireplaces Type Wood Burning
Fireplace Y
Appliance Range, Dishwasher, Refrigerator, Washer, Dryer, Disposal, Stainless Steel Appliance(s), Water Softener Owned
Laundry Gas Dryer Hookup, In Unit
Exterior
Parking Features Attached
Garage Spaces 2.0
View Y/N true
Roof Type Asphalt
Building
Story Split Level
Sewer Public Sewer
Water Public
New Construction false
Schools
School District 15, 15, 156
Others
HOA Fee Include None
Ownership Fee Simple
Special Listing Condition None
Read Less
© 2024 Listings courtesy of MRED as distributed by MLS GRID. All Rights Reserved.
Bought with Lisa Jensen • Keller Williams North Shore West



