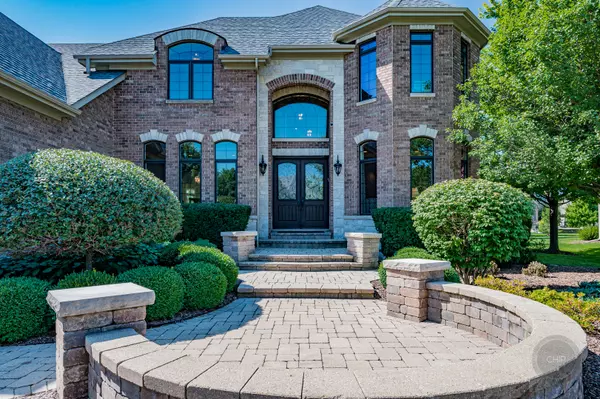For more information regarding the value of a property, please contact us for a free consultation.
4603 Corktree Road Naperville, IL 60564
Want to know what your home might be worth? Contact us for a FREE valuation!

Our team is ready to help you sell your home for the highest possible price ASAP
Key Details
Sold Price $910,000
Property Type Single Family Home
Sub Type Detached Single
Listing Status Sold
Purchase Type For Sale
Square Footage 4,500 sqft
Price per Sqft $202
Subdivision Ashwood Park
MLS Listing ID 10925286
Sold Date 02/25/21
Style Traditional
Bedrooms 5
Full Baths 5
Half Baths 1
HOA Fees $66/ann
Year Built 2008
Annual Tax Amount $19,282
Tax Year 2019
Lot Size 0.460 Acres
Lot Dimensions 121X150X121X150
Property Description
Relocation owned. Make an offer. Priced below market value for a quick sale. Truly move-in ready within the Premier Naperville subdivision of Ashwood Park. Statement home perfectly located on an oversized (.46 ACRE) corner lot with every bell and whistle you could wish for in an Executive home. Grand double door entry into two-story foyer featuring tray ceiling with recessed wrap lighting, double crown molding, two art niche's and multiple chandeliers. Elegance throughout starting with Turret style Living Room with pillars, tray ceiling, multi-layer crown molding, recessed lighting, beautifully stained hand-scraped hardwood floors, arched windows, and surround speakers. Modern upscale crystal light fixture in Formal Dining Room with tray ceiling, double crown molding, wainscoting, hardwood floors, surround sound, adjacent Butler's pantry with glass front upper cabinet and beverage refrigerator. Vaulted Gourmet Kitchen with skylights featuring 2 over-sized islands and one with a breakfast bar, custom cabinetry w/soft-close doors & drawers, under cabinet lighting, professional grade Wolf and Dacor appliances including newer Miele dishwasher, granite counters and stone backsplash, newer light fixtures, prep sink in island with on/off foot pedal, and walk-in pantry with pull out drawers. Kitchen overlooks sunken Family Room featuring a floor to ceiling stone fireplace with raised hearth and stained mantel, gas logs with blower, coffered ceiling, hickory hand-scraped hardwood floors and surround sound speakers. Main floor office/5th bedroom has stained recessed ceiling, judges paneling, crown molding, and adjacent first floor Full bath. Retreat to your Master Suite which includes sitting room, gas log fireplace, and luxury bath. Amazing glass shower with body sprays and multiple shower heads, corner whirlpool tub, raised his/her vanities with an abundance of storage, make-up sitting area, private commode, walk-in closet with custom organizers and remote controlled blinds. Large secondary bedrooms have unique ceilings, walk-in closets, 2 of the 3 are adjoined through Jack & Jill Bath with the third being a suite. Finished lower level with daylight windows, custom bar with granite, theater area/2nd family room, full bath, exercise room, additional room currently being used as exercise area is perfect for bedroom/home-schooling or crafts. Main floor spacious laundry room has exterior door access to rear stone patio, wall of cabinetry, closet and built-in locker area. Nothing was spared in your outdoor dining and entertaining area including Wolf built-in grill/rotisserie, Dacor warming drawer, Sub-zero refrigerator, granite bar area with seating for 8, pergola with upscale hanging lights, additional tiered space overlooking expansive stone patio with room for outdoor table and chairs as well as outdoor family room style furniture. True back-yard paradise professionally landscaped featuring custom lighting. New roof and gutters 2019. All of this plus access to the Ashwood Park Club offering four seasons of recreation and fun. Throughout summer, the pool area offers you a six-lane lap pool, water slide, separate adult's pool, and a kid's spray pool, 2 outdoor Sports Courts' for volleyball or basketball. Indoors features the Great room, veranda overlooking the pool area, Indoor sports center, fitness room, and more. Adjacent park with playground equipment, soccer and football fields. Conveniently located to Naperville Crossings shopping, restaurants, movie theater and more. Award winning Naperville 204 schools with elementary school in the subdivision. Unplanned seller relocation is their loss and your WIN. Call me today for a showing. Sold in 2007 for $1,185,000. Amazing home and instant equity. Seller loss is Buyer GAIN!
Location
State IL
County Will
Community Clubhouse, Park, Pool
Rooms
Basement Full
Interior
Interior Features Vaulted/Cathedral Ceilings, Skylight(s), Bar-Dry, Hardwood Floors, First Floor Bedroom, In-Law Arrangement, First Floor Laundry, First Floor Full Bath, Walk-In Closet(s)
Heating Natural Gas, Forced Air, Sep Heating Systems - 2+
Cooling Central Air
Fireplaces Number 2
Fireplaces Type Gas Log, Gas Starter, Heatilator
Fireplace Y
Appliance Double Oven, Microwave, Dishwasher, High End Refrigerator, Bar Fridge, Washer, Dryer, Disposal, Stainless Steel Appliance(s), Wine Refrigerator, Cooktop, Range Hood
Laundry Sink
Exterior
Exterior Feature Brick Paver Patio, Storms/Screens, Outdoor Grill
Parking Features Attached
Garage Spaces 3.5
View Y/N true
Roof Type Asphalt
Building
Lot Description Corner Lot, Landscaped
Story 2 Stories
Foundation Concrete Perimeter
Sewer Public Sewer
Water Public
New Construction false
Schools
Elementary Schools Peterson Elementary School
Middle Schools Scullen Middle School
High Schools Waubonsie Valley High School
School District 204, 204, 204
Others
HOA Fee Include Clubhouse,Exercise Facilities,Pool,Other
Ownership Fee Simple w/ HO Assn.
Special Listing Condition Corporate Relo
Read Less
© 2024 Listings courtesy of MRED as distributed by MLS GRID. All Rights Reserved.
Bought with Dana Anest • Access Real Estate Inc
GET MORE INFORMATION




