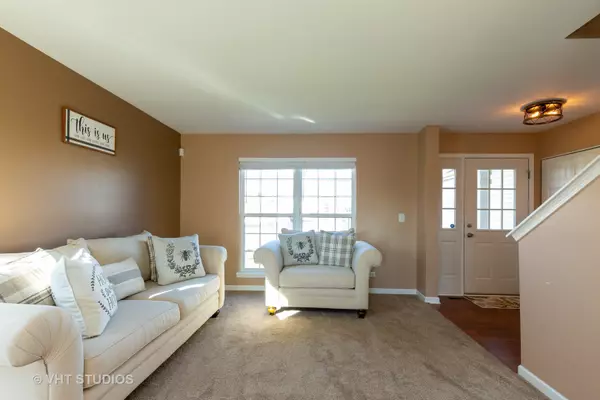For more information regarding the value of a property, please contact us for a free consultation.
10655 Great Plaines Drive Huntley, IL 60142
Want to know what your home might be worth? Contact us for a FREE valuation!

Our team is ready to help you sell your home for the highest possible price ASAP
Key Details
Sold Price $280,000
Property Type Single Family Home
Sub Type Detached Single
Listing Status Sold
Purchase Type For Sale
Square Footage 1,859 sqft
Price per Sqft $150
Subdivision Wing Pointe
MLS Listing ID 10932619
Sold Date 12/29/20
Style Traditional
Bedrooms 3
Full Baths 2
Half Baths 1
Year Built 2001
Annual Tax Amount $8,378
Tax Year 2019
Lot Size 9,713 Sqft
Lot Dimensions 104 X 120 X 55 X 120
Property Description
Stunning 3 bedroom, 2.5 bath home in sought-after Wing Pointe subdivision of Huntley! TONS of UPDATES including NEW ROOF (2020), NEW HVAC (2020), lighting fixtures (2020), shed (2019), and upstairs toilets (2019). Beautiful white kitchen cabinets, all stainless appliances, and convenient pantry closet. Kitchen offers eat-in space with room for a table! Great sight lines from kitchen to the family room --- super for entertaining and keeping an eye on kids! The master suite features a HUGE walk-in closet and a private Master Bath! 2 more bedrooms and a 2nd full bath upstairs as well! Spacious mud/laundry room off the garage with plenty of room for coats and shoes! Large, unfinished basement with a concrete crawl for LOTS of storage space! Your family will enjoy the HUGE FENCED yard with its expanded paver patio, play set, shed, and plenty of room for grilling and yard games! Award winning Huntley Schools! This great family home won't last long!
Location
State IL
County Mc Henry
Community Curbs, Sidewalks, Street Lights, Street Paved
Rooms
Basement Full
Interior
Interior Features Vaulted/Cathedral Ceilings, Wood Laminate Floors, First Floor Laundry, Walk-In Closet(s), Ceilings - 9 Foot, Some Carpeting
Heating Natural Gas, Forced Air
Cooling Central Air
Fireplace N
Appliance Range, Microwave, Dishwasher, Refrigerator, Washer, Dryer, Disposal, Stainless Steel Appliance(s)
Exterior
Exterior Feature Brick Paver Patio
Parking Features Attached
Garage Spaces 2.0
View Y/N true
Roof Type Asphalt
Building
Lot Description Fenced Yard
Story 2 Stories
Foundation Concrete Perimeter
Sewer Public Sewer
Water Public
New Construction false
Schools
Elementary Schools Conley Elementary School
Middle Schools Marlowe Middle School
High Schools Huntley High School
School District 158, 158, 158
Others
HOA Fee Include None
Ownership Fee Simple
Special Listing Condition None
Read Less
© 2024 Listings courtesy of MRED as distributed by MLS GRID. All Rights Reserved.
Bought with James Hagen • Keller Williams Momentum
GET MORE INFORMATION




