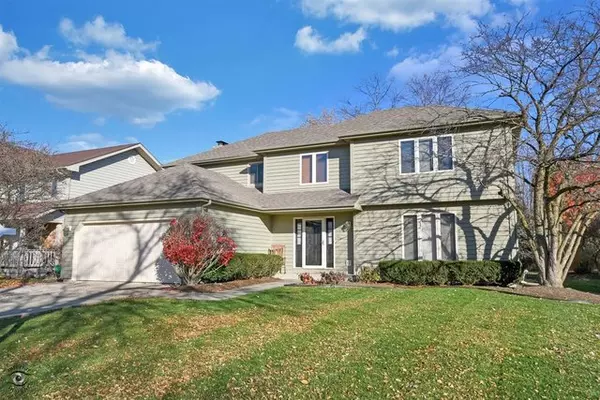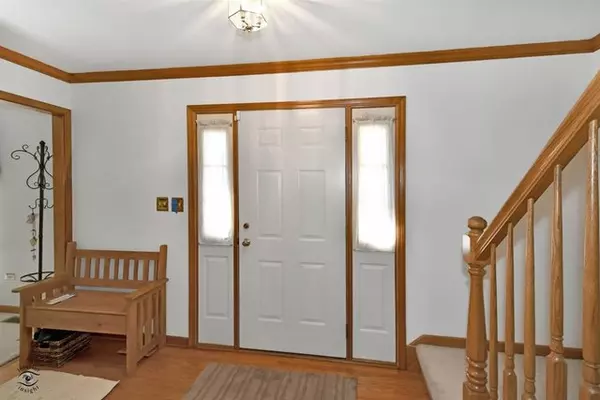For more information regarding the value of a property, please contact us for a free consultation.
3240 Barnes Lane Naperville, IL 60564
Want to know what your home might be worth? Contact us for a FREE valuation!

Our team is ready to help you sell your home for the highest possible price ASAP
Key Details
Sold Price $440,000
Property Type Single Family Home
Sub Type Detached Single
Listing Status Sold
Purchase Type For Sale
Square Footage 2,544 sqft
Price per Sqft $172
Subdivision Ashbury
MLS Listing ID 10884744
Sold Date 04/19/21
Bedrooms 4
Full Baths 2
Half Baths 1
HOA Fees $50/ann
Year Built 1990
Annual Tax Amount $9,184
Tax Year 2019
Lot Size 10,454 Sqft
Lot Dimensions 70X156X72X136
Property Description
MAJOR PRICE CHANGE, COME QUICKLY!! ASHBURY SWIM CLUB -- What an opportunity to make Ashbury YOURS! Extremely solid home on a quiet street ready for your finishing touches. HARDWOOD FLOORS. Crown Molding in Foyer, Living and Dining Rooms. Family room features Built-ins around Fireplace, Bay Window, Recessed Lighting. 4 Bedrooms with private Master Suite featuring walk in closet, soaking tub, separate shower and dual vanity. Hall Bath with dual vanity shared by additional 3 bedrooms. FINISHED BASEMENT! Huge back yard overlooked by large deck. Marvelous place to call HOME on a quiet street. Great opportunity to get into Ashbury and make this home YOURS! LOCATION!! Just 1 block from tennis courts, baseball fields and Ashbury Pool. District 204 Schools with Patterson Elementary, Crone MS and Neuqua Valley HS attendance. Mechanical and Structural: Roof 5y, Furnace 5y, Water Heater 3y, Exterior Paint 2020, Deck 2020. LOW INVENTORY in sought-after Ashbury, come visit today!
Location
State IL
County Will
Community Clubhouse, Park, Pool, Tennis Court(S), Sidewalks, Street Lights
Rooms
Basement Full
Interior
Interior Features Hardwood Floors, First Floor Laundry, Built-in Features, Walk-In Closet(s)
Heating Natural Gas, Forced Air
Cooling Central Air
Fireplaces Number 1
Fireplaces Type Gas Log
Fireplace Y
Appliance Range, Microwave, Dishwasher, Refrigerator, Washer, Dryer, Disposal, Range Hood
Laundry Gas Dryer Hookup, In Unit, Sink
Exterior
Exterior Feature Deck
Parking Features Attached
Garage Spaces 2.0
View Y/N true
Roof Type Asphalt
Building
Story 2 Stories
Sewer Public Sewer
Water Lake Michigan, Public
New Construction false
Schools
Elementary Schools Patterson Elementary School
Middle Schools Crone Middle School
High Schools Neuqua Valley High School
School District 204, 204, 204
Others
HOA Fee Include Clubhouse,Pool,Other
Ownership Fee Simple w/ HO Assn.
Special Listing Condition None
Read Less
© 2024 Listings courtesy of MRED as distributed by MLS GRID. All Rights Reserved.
Bought with Sondra Barrett • @properties



