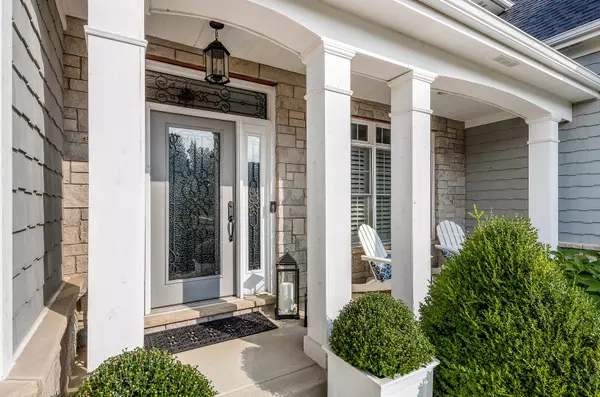For more information regarding the value of a property, please contact us for a free consultation.
4240 Chaparral Drive Naperville, IL 60564
Want to know what your home might be worth? Contact us for a FREE valuation!

Our team is ready to help you sell your home for the highest possible price ASAP
Key Details
Sold Price $835,000
Property Type Single Family Home
Sub Type Detached Single
Listing Status Sold
Purchase Type For Sale
Square Footage 4,367 sqft
Price per Sqft $191
Subdivision Ashwood Park
MLS Listing ID 10932437
Sold Date 02/02/21
Style Other
Bedrooms 4
Full Baths 4
Half Baths 1
HOA Fees $121/ann
Year Built 2011
Annual Tax Amount $17,471
Tax Year 2019
Lot Size 0.310 Acres
Lot Dimensions 94 X 144
Property Description
Imagine your new year in this exquisite Hamptons style retreat, right here in Naperville! This highly customized and flawless home, is filled with top of the line design details throughout. Tons of upgrades! Large welcoming kitchen with white custom cabinets, quartzite counter tops, two islands, walk in pantry, built in hutch, Feiss lighting and butlers pantry. Plantation shutters throughout the whole home including the garage! Gorgeous hardwood floors are high end, hand scraped 5" distressed hickory planks. Transom windows, French doors, crystal doorknobs and chandeliers! Soaring vaulted ceilings, wainscoting, bead boarding and custom moldings! First floor includes an elegant dining room, and coffered ceiling family room. There is a bonus room, a grand office and a mudroom with built in custom cabinetry and locker system. Master suite with marble fireplace includes an incredible luxury master bath with his and her walk in closets. Other 3 bedrooms all with vaulted ceilings are ensuites, each with their own custom designed full bathroom! Incredible walk up Guest suite and second floor laundry room. Professionally designed and landscaped yard contains a three tier patio constructed of limestone, bluestone and rivenstone with a built in fireplace and Weber gas grill. Mature trees have been brought in to provide a peaceful and private space perfect for entertaining or just relaxing after a long day. (100k invested into this backyard paradise). Sonos system, New roof, vents, gutters, Bosch dishwasher and Advantium Profile 2019!! Newer carriage style garage doors. You can feel the warmth and love the sellers poured into creating and caring for this unique property. This stunning home is a must see!
Location
State IL
County Will
Community Clubhouse, Park, Pool, Lake, Curbs, Sidewalks, Street Lights, Street Paved
Rooms
Basement Full
Interior
Interior Features Vaulted/Cathedral Ceilings, Sauna/Steam Room, Bar-Wet, Hardwood Floors, Second Floor Laundry, Walk-In Closet(s), Coffered Ceiling(s), Separate Dining Room
Heating Natural Gas
Cooling Central Air, Zoned
Fireplaces Number 2
Fireplaces Type Wood Burning, Gas Log
Fireplace Y
Appliance Microwave, Dishwasher, Refrigerator, Bar Fridge, Disposal, Stainless Steel Appliance(s), Wine Refrigerator, Cooktop, Built-In Oven, Range Hood, Other, Gas Cooktop, Gas Oven, Wall Oven
Laundry Gas Dryer Hookup, Sink
Exterior
Exterior Feature Patio, Brick Paver Patio, Outdoor Grill, Fire Pit
Parking Features Attached
Garage Spaces 3.0
View Y/N true
Roof Type Asphalt
Building
Lot Description Landscaped, Mature Trees, Outdoor Lighting, Sidewalks, Streetlights
Story 2 Stories
Foundation Concrete Perimeter
Sewer Public Sewer
Water Lake Michigan
New Construction false
Schools
Elementary Schools Peterson Elementary School
Middle Schools Scullen Middle School
High Schools Waubonsie Valley High School
School District 204, 204, 204
Others
HOA Fee Include Insurance,Clubhouse,Exercise Facilities,Pool
Ownership Fee Simple w/ HO Assn.
Special Listing Condition None
Read Less
© 2024 Listings courtesy of MRED as distributed by MLS GRID. All Rights Reserved.
Bought with Holly Pickens • Baird & Warner
GET MORE INFORMATION




