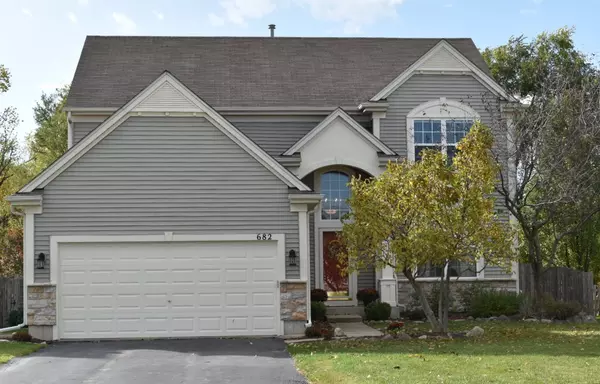For more information regarding the value of a property, please contact us for a free consultation.
682 Needlegrass Parkway Antioch, IL 60002
Want to know what your home might be worth? Contact us for a FREE valuation!

Our team is ready to help you sell your home for the highest possible price ASAP
Key Details
Sold Price $258,000
Property Type Single Family Home
Sub Type Detached Single
Listing Status Sold
Purchase Type For Sale
Square Footage 2,430 sqft
Price per Sqft $106
Subdivision Tiffany Farms
MLS Listing ID 10904858
Sold Date 11/30/20
Bedrooms 4
Full Baths 2
Half Baths 1
HOA Fees $14/ann
Year Built 2002
Annual Tax Amount $8,602
Tax Year 2019
Lot Size 7,405 Sqft
Lot Dimensions 65X115
Property Description
Premier Tiffany Farms property backing to creek and wooded area. Privacy on back paver patio and great views! This home has been loved and maintained by longtime owners. The grand two story foyer is light and bright and welcomes you into the home. Upgraded kitchen with granite countertops and stainless steel appliances. Beautiful hardwood floors on the main level, newer carpet and modern tile flooring in the laundry room and upstairs bathroom. White trim and interior doors with matching hardware. Freshly painted and modern light fixtures throughout. Handmade custom woodworking details at every turn; custom kitchen island, shiplap walls in family room and bedroom, upgraded drawers in pantry and spice rack, first floor bathroom vanity with granite and main bedroom walk-in closet built-ins. Main bedroom has double entry doors, a large shower, soaker tub and the very important double sinks. Great sized four bedrooms with ample closet space. Living room has new French doors and the space can be used as a great e-learning or work from home area. Garage is insulated and the home has an upgraded 200 amp electric panel. The yard is fully fenced, great for dogs. Excellent location for children to walk to neighborhood schools. Move in ready and a must see!
Location
State IL
County Lake
Community Curbs, Sidewalks, Street Lights, Street Paved
Rooms
Basement Full
Interior
Interior Features Vaulted/Cathedral Ceilings, Hardwood Floors, First Floor Laundry, Built-in Features, Walk-In Closet(s), Bookcases, Special Millwork, Granite Counters, Separate Dining Room
Heating Natural Gas, Forced Air
Cooling Central Air
Fireplace N
Appliance Range, Microwave, Dishwasher, Refrigerator, Washer, Dryer, Disposal, Stainless Steel Appliance(s), Built-In Oven, Water Softener Owned, Gas Cooktop
Laundry In Unit
Exterior
Exterior Feature Brick Paver Patio
Parking Features Attached
Garage Spaces 2.0
View Y/N true
Roof Type Asphalt
Building
Lot Description Fenced Yard, Water View, Wooded, Mature Trees, Creek
Story 2 Stories
Foundation Concrete Perimeter
Sewer Public Sewer
Water Public
New Construction false
Schools
School District 34, 34, 117
Others
HOA Fee Include None
Ownership Fee Simple
Special Listing Condition None
Read Less
© 2025 Listings courtesy of MRED as distributed by MLS GRID. All Rights Reserved.
Bought with Peggy Bailey • Baird & Warner



