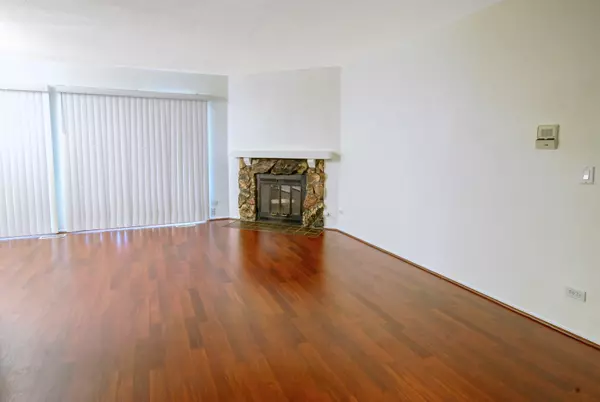For more information regarding the value of a property, please contact us for a free consultation.
1110 Scanlon Drive #C1 Wheeling, IL 60090
Want to know what your home might be worth? Contact us for a FREE valuation!

Our team is ready to help you sell your home for the highest possible price ASAP
Key Details
Sold Price $157,000
Property Type Condo
Sub Type Manor Home/Coach House/Villa
Listing Status Sold
Purchase Type For Sale
Subdivision Lexington Commons
MLS Listing ID 10906790
Sold Date 12/14/20
Bedrooms 2
Full Baths 1
HOA Fees $238/mo
Year Built 1981
Annual Tax Amount $3,478
Tax Year 2019
Lot Dimensions INTEGRAL
Property Description
Come Home To Lexington. Very desirable subdivision with a 1st floor unit just waiting for its new owner. The loving care given to it is apparently from the wood laminate flooring to the newer furnace. The kitchen hosts newer stove, dishwasher, microwave plus 42" white cabinets, tiled floor & beautiful subway glass tile backsplash. There is a walk-in pantry for plenty of space for all you kitchen gadgets. Enjoy those winter nights before your woodburning fireplace with gas starter and the summers on your private patio. The master bedroom has large organized walk-in closet and a center ceiling light/fan. Hall bath also has some beautiful decorative upgrades including the floor tiling, vanity and more. Even the laundry room has been improved with cabinets and a perfect countertop for folding. Furnace about 2 years new. Attached garage has more storage space. This unit overlooks private green space. The community features the care that Lexington is known for. You can enjoy the beautiful landscaping, 2 pools, tennis/pickle ball courts and clubhouse that you can rent for private parties. Near shopping, commuter train, restaurants, parks & other amenities. Don't miss out on this opportunity!
Location
State IL
County Cook
Rooms
Basement None
Interior
Interior Features First Floor Bedroom, First Floor Laundry, First Floor Full Bath, Laundry Hook-Up in Unit, Storage
Heating Natural Gas, Forced Air
Cooling Central Air
Fireplaces Number 1
Fireplaces Type Gas Log
Fireplace Y
Appliance Range, Microwave, Dishwasher, Refrigerator, Washer, Dryer, Disposal
Laundry In Unit
Exterior
Exterior Feature Patio, In Ground Pool
Parking Features Attached
Garage Spaces 1.0
Pool in ground pool
Community Features Park, Party Room, Pool, Tennis Court(s)
View Y/N true
Roof Type Asphalt
Building
Lot Description Common Grounds, Landscaped
Foundation Concrete Perimeter
Sewer Public Sewer
Water Lake Michigan, Public
New Construction false
Schools
Elementary Schools Joyce Kilmer Elementary School
Middle Schools Cooper Middle School
High Schools Buffalo Grove High School
School District 21, 21, 214
Others
Pets Allowed Cats OK, Dogs OK
HOA Fee Include Water,Insurance,Clubhouse,Pool,Exterior Maintenance,Lawn Care,Scavenger,Snow Removal
Ownership Condo
Special Listing Condition None
Read Less
© 2025 Listings courtesy of MRED as distributed by MLS GRID. All Rights Reserved.
Bought with Galya Georgieva • Coldwell Banker Realty



