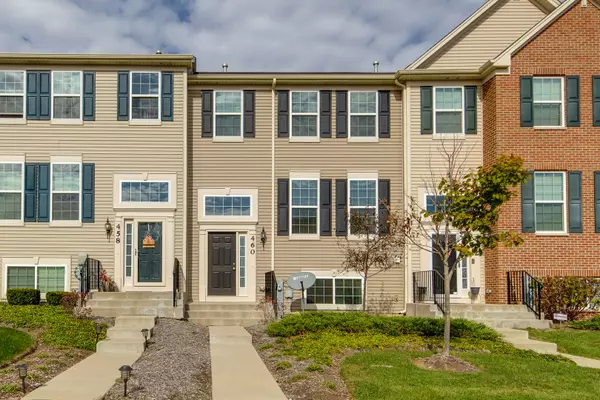For more information regarding the value of a property, please contact us for a free consultation.
460 TOWN CENTER Boulevard Gilberts, IL 60136
Want to know what your home might be worth? Contact us for a FREE valuation!

Our team is ready to help you sell your home for the highest possible price ASAP
Key Details
Sold Price $207,500
Property Type Townhouse
Sub Type Townhouse-2 Story
Listing Status Sold
Purchase Type For Sale
Square Footage 1,764 sqft
Price per Sqft $117
Subdivision Gilberts Town Center
MLS Listing ID 10906436
Sold Date 12/02/20
Bedrooms 3
Full Baths 2
Half Baths 1
HOA Fees $209/mo
Year Built 2016
Annual Tax Amount $6,055
Tax Year 2019
Property Description
Beautiful 3 BEDROOM Amherst model in highly desired Gilberts Town center! Just 4 years new! Sun-drenched main level with large living room, kitchen, eating area and powder room. Upgraded kitchen with 42' maple cabinets, stainless steel appliances, tons of cabinet and counter space, eating area/dining room and slider to expanded balcony! Spacious main bedroom with walk-in closet and garden bathroom with upgraded tile flooring, soaker tub and separate shower! Remaining 2 bedrooms mirror each other in size and are great space for work from home or school from home. Finished lower level bonus room can be family room, office or extra bedroom! Perfectly located with easy access to transportation, shopping, festivals, restaurants and Gilberts Town Center park, pavilion and splash pad!
Location
State IL
County Kane
Rooms
Basement Partial, English
Interior
Interior Features First Floor Laundry, Laundry Hook-Up in Unit, Storage, Walk-In Closet(s)
Heating Natural Gas, Forced Air
Cooling Central Air
Fireplace N
Appliance Range, Microwave, Dishwasher, Refrigerator, Washer, Dryer, Disposal, Stainless Steel Appliance(s)
Laundry In Unit
Exterior
Exterior Feature Balcony
Parking Features Attached
Garage Spaces 2.0
View Y/N true
Roof Type Asphalt
Building
Foundation Concrete Perimeter
Sewer Public Sewer
Water Public
New Construction false
Schools
Elementary Schools Gilberts Elementary School
Middle Schools Dundee Middle School
High Schools Hampshire High School
School District 300, 300, 300
Others
Pets Allowed Cats OK, Dogs OK
HOA Fee Include Water,Insurance,Exterior Maintenance,Lawn Care,Snow Removal
Ownership Fee Simple w/ HO Assn.
Special Listing Condition None
Read Less
© 2025 Listings courtesy of MRED as distributed by MLS GRID. All Rights Reserved.
Bought with Maria Ascencio • Baird & Warner Real Estate - Algonquin



