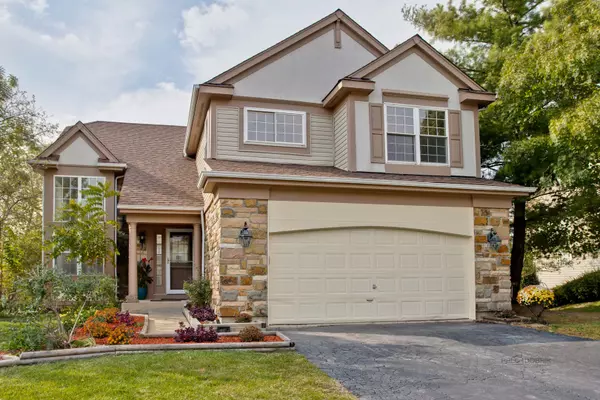For more information regarding the value of a property, please contact us for a free consultation.
1336 NEWCASTLE Lane Bartlett, IL 60103
Want to know what your home might be worth? Contact us for a FREE valuation!

Our team is ready to help you sell your home for the highest possible price ASAP
Key Details
Sold Price $358,000
Property Type Single Family Home
Sub Type Detached Single
Listing Status Sold
Purchase Type For Sale
Square Footage 2,140 sqft
Price per Sqft $167
Subdivision Fairfax Commons Silvercrest
MLS Listing ID 10904796
Sold Date 11/30/20
Style Colonial,Contemporary
Bedrooms 4
Full Baths 2
Half Baths 1
Year Built 1994
Annual Tax Amount $10,415
Tax Year 2019
Lot Size 9,138 Sqft
Lot Dimensions 75X150
Property Description
Wonderful home with awesome indoor & outdoor space located in a friendly, safe neighborhood! This spacious colonial has so much space with over 2,100 sf above grade plus a big, finished & WALKOUT BASEMENT. Entire interior was professionally painted, and the Kitchen was remodeled with a new floor & re-finished cabinets (Sep 2020). This great home offers functionality and many desirable features throughout. Main floor: a sun-drenched 2-story Entry and Living Room, separate dining room, additional family room, and a kitchen with access to an oversized, recently painted deck with stairs to a patio. Convenient laundry/mud room and a half bath. Second level features 4 full bedrooms and 2 bathrooms. Master bedroom has cathedral ceilings, 2 closets (one is walk-in), 2 sink vanities and a remodeled shower. Remodeled guest bath. Laminate flooring on both levels. Brand new carpet on up and down stairs. Additional space in the full, finished basement (ceramic tile floor) that leads out to a patio with mature trees and lush greenery. Enjoy many sunsets here as the backyard has a west exposure! Separate utility room with more storage space. Shed in the backyard. 2-car attached garage. Roof, siding, bedroom windows, sliding doors to a deck & patio - all replaced in 2008. Furnace, dryer and dishwasher - in 2010. Conveniently located 0.3 miles from Prairieview Elem. school and about 2.2 miles from Bartlett High School. Make this great house YOUR HOME!
Location
State IL
County Du Page
Community Park, Curbs, Sidewalks
Rooms
Basement Full, Walkout
Interior
Interior Features Vaulted/Cathedral Ceilings, Wood Laminate Floors, Walk-In Closet(s)
Heating Natural Gas, Forced Air
Cooling Central Air
Fireplace Y
Appliance Range, Microwave, Dishwasher, Refrigerator, Washer, Dryer, Disposal
Laundry In Unit, Sink
Exterior
Exterior Feature Deck, Patio, Storms/Screens
Parking Features Attached
Garage Spaces 2.0
View Y/N true
Building
Lot Description Pond(s)
Story 2 Stories
Foundation Concrete Perimeter
Sewer Public Sewer
Water Public
New Construction false
Schools
Elementary Schools Prairieview Elementary School
Middle Schools East View Middle School
High Schools Bartlett High School
School District 46, 46, 46
Others
HOA Fee Include None
Ownership Fee Simple
Special Listing Condition None
Read Less
© 2024 Listings courtesy of MRED as distributed by MLS GRID. All Rights Reserved.
Bought with Elizabeth Goodchild • Berkshire Hathaway HomeServices Starck Real Estate



