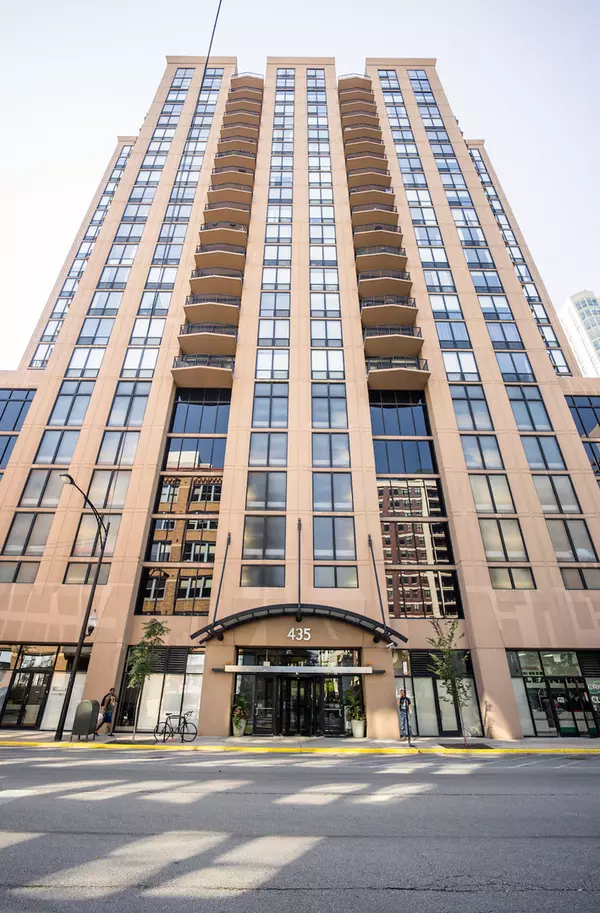For more information regarding the value of a property, please contact us for a free consultation.
435 W ERIE Street #904 Chicago, IL 60610
Want to know what your home might be worth? Contact us for a FREE valuation!

Our team is ready to help you sell your home for the highest possible price ASAP
Key Details
Sold Price $269,000
Property Type Condo
Sub Type Condo,High Rise (7+ Stories)
Listing Status Sold
Purchase Type For Sale
Subdivision Erie Center Condominiums
MLS Listing ID 10922998
Sold Date 03/12/21
Bedrooms 1
Full Baths 1
Half Baths 1
HOA Fees $605/mo
Year Built 1998
Annual Tax Amount $7,751
Tax Year 2019
Lot Dimensions PER SURVEY
Property Description
Welcome to this larger than your average 1 bed/1.1 bath condo in River North at roughly 1,000 sq ft! Enjoy the main living space with designated square footage for dining or an at-home office. Kitchen is updated with breakfast a bar that opens up into the main living room, which features hardwood flooring, drapes & hardware already installed, surround sound speakers. Kitchen improvements include white cabinets, new dishwasher, and new stove/oven. The layout gets even better with the bedroom suite. The bedroom has hardwood floors, and easily fits a king size bed. Full size bathroom has new bathroom vanity and tub/shower combo. Complete your bedroom suite with 2 large walk in closets that can be customized to maximize organization. North facing balcony has city views. Newer, stackable laundry in unit. Building has a party room, fitness room, and roof deck all on the top floor that offer stunning southern views. Commuting will be a breeze from your home at Erie Centre Condominiums - Both the Chicago Brown/Purple & Red CTA lines are nearby, or hop on the Chicago Avenue bus! Also easy access to 90/94 using the Ohio Street ramp. Deeded, heated garage parking additional $15,000.
Location
State IL
County Cook
Rooms
Basement None
Interior
Interior Features Laundry Hook-Up in Unit, Storage, Walk-In Closet(s)
Heating Natural Gas, Forced Air
Cooling Central Air
Fireplace N
Appliance Range, Microwave, Dishwasher, Refrigerator, Washer, Dryer, Disposal
Laundry In Unit
Exterior
Parking Features Attached
Garage Spaces 1.0
Community Features Door Person, Elevator(s), Storage
View Y/N true
Building
Lot Description Common Grounds
Sewer Public Sewer
Water Public
New Construction false
Schools
School District 299, 299, 299
Others
Pets Allowed Cats OK, Dogs OK
HOA Fee Include Heat,Air Conditioning,Water,Parking,Insurance,Doorman,TV/Cable,Clubhouse,Exercise Facilities,Exterior Maintenance,Lawn Care,Scavenger,Snow Removal,Internet
Ownership Condo
Special Listing Condition List Broker Must Accompany
Read Less
© 2024 Listings courtesy of MRED as distributed by MLS GRID. All Rights Reserved.
Bought with Alex Entratter • @properties



