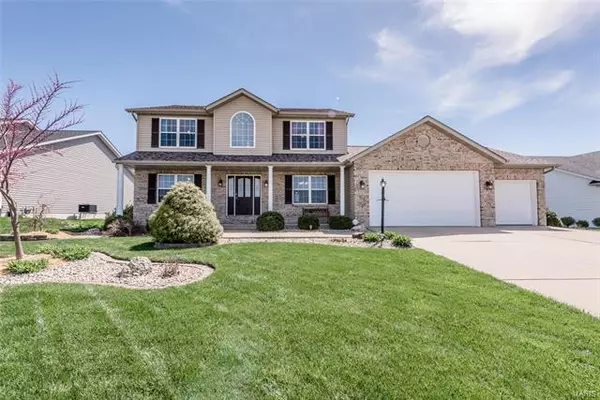For more information regarding the value of a property, please contact us for a free consultation.
201 Mcclelland Drive Troy, IL 62294
Want to know what your home might be worth? Contact us for a FREE valuation!

Our team is ready to help you sell your home for the highest possible price ASAP
Key Details
Sold Price $272,100
Property Type Single Family Home
Sub Type Detached Single
Listing Status Sold
Purchase Type For Sale
Square Footage 2,141 sqft
Price per Sqft $127
Subdivision Homes/Liberty Place
MLS Listing ID 10909746
Sold Date 06/12/19
Style Traditional,Other
Bedrooms 5
Full Baths 3
Half Baths 2
HOA Fees $100
Year Built 2006
Annual Tax Amount $6,127
Tax Year 2017
Lot Size 0.256 Acres
Lot Dimensions 85 X 131.25
Property Description
Welcome home! This home will impress you from the start. It is a move in ready 2 story with covered front porch, it has 4 bedrooms and 3 full & 2 half baths. Be ready to call your friends to bring their swim suits as this home is great for entertaining with the beautiful in-ground pool, deck and large patio. The entertainment space continues to the inside as the main level has a formal dining room, den, living room with gas fireplace, kitchen with solid surface counters & a breakfast room. The home has many updates including the kitchen & bathrooms. Upstairs is a large master suite with walk-in closet. The master bathroom has 2 sinks, a soaking tub & separate shower. The hall bath is located by the 2 other bedrooms upstairs. The lower level has the 4th bedroom, family room & a full bath. Located minutes away from SAFB & Interstate for easy access to St. Louis. Don't miss this opportunity to purchase a home in this fantastic subdivision. VA Assumable loan at 3.25% subject to VA approval
Location
State IL
County Madison
Interior
Interior Features Some Wood Floors, Some Carpeting, Some Window Treatmnt, Open Floorplan
Heating Natural Gas
Cooling Gas
Fireplaces Number 1
Fireplaces Type Gas Log
Fireplace Y
Appliance Dishwasher, Refrigerator, Water Softener, Water Softener Owned, Disposal
Exterior
Exterior Feature Deck
Parking Features Attached
Garage Spaces 3.0
Community Features Underground Utilities, Private Indoor Pool, Workshop Area
View Y/N true
Building
Lot Description Sidewalks, Streetlights, Fenced Yard, Backs to Open Grnd, Level
Story 2 Stories
Water Public
New Construction false
Schools
Elementary Schools Triad Dist 2
Middle Schools Triad Dist 2
High Schools Triad
School District 2, 2, 2
Others
Special Listing Condition None
Read Less
© 2024 Listings courtesy of MRED as distributed by MLS GRID. All Rights Reserved.
Bought with Lynnea Carr • RE/MAX Alliance



