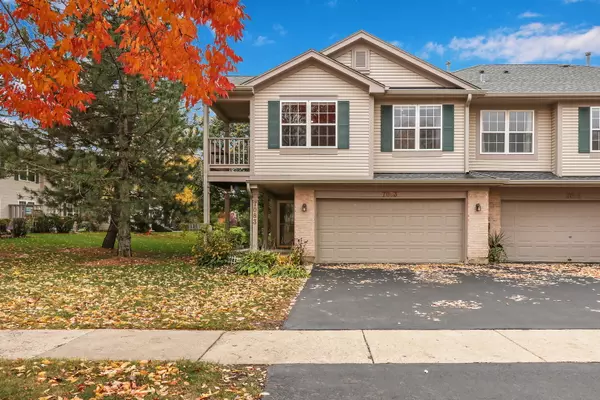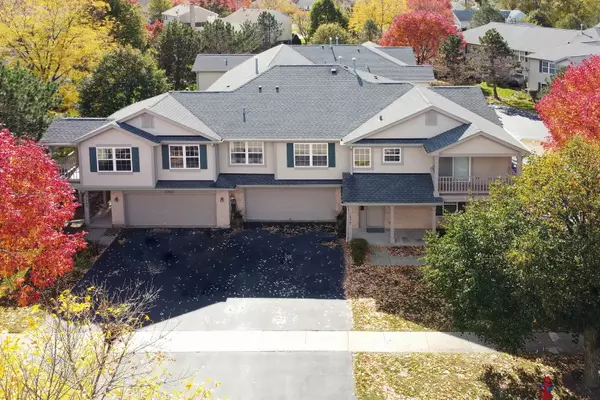For more information regarding the value of a property, please contact us for a free consultation.
7083 S Stratton Lane #7083 Gurnee, IL 60031
Want to know what your home might be worth? Contact us for a FREE valuation!

Our team is ready to help you sell your home for the highest possible price ASAP
Key Details
Sold Price $178,500
Property Type Condo
Sub Type Manor Home/Coach House/Villa
Listing Status Sold
Purchase Type For Sale
Square Footage 1,081 sqft
Price per Sqft $165
Subdivision Villas Of Stonebrook
MLS Listing ID 10905530
Sold Date 11/09/20
Bedrooms 2
Full Baths 2
HOA Fees $199/mo
Year Built 1995
Annual Tax Amount $2,085
Tax Year 2019
Lot Dimensions COMMON
Property Description
WELCOME HOME! This absolutely STUNNING 2 bedroom 2 bath + 2 car garage END UNIT home, in the highly sought after Villas of Stonebrook, is a MUST SEE! LOVELY natural light and vaulted ceilings enhance the already INCREDIBLE living spaces! You're sure to fall in LOVE with the OPEN & BRIGHT floor plan! Gleaming hardwood floors throughout! Cozy up next to the marble fireplace in the FABULOUS living room with views of the lovely deck! GORGEOUS kitchen boasts LUSCIOUS richly colored cabinetry, granite countertops and PRISTINE Stainless Steel appliances! The large island is IDEAL for meal prep, entertaining and MORE! Step outside to enjoy the crisp Fall days ahead on the BEAUTIFUL deck! It's a GREAT place to relax and unwind after a long day or to simply enjoy the outdoors! MAGNIFICENT Master Suite boasts a generously sized bedroom, HUGE WIC and an en-suite with a walk-in shower! Second spacious bedroom, with a large closet, and FAB natural light is just WONDERFUL! Full bath and laundry room complete this BEAUTY! This location simply can't be beat! Close to everything Gurnee has to offer including shops, restaurants, grocery stores and walking paths! Just minutes from everything you could ever need and MORE! Come check out this GEM in the heart of Gurnee TODAY!
Location
State IL
County Lake
Rooms
Basement None
Interior
Interior Features Vaulted/Cathedral Ceilings, Hardwood Floors, Laundry Hook-Up in Unit, Storage
Heating Natural Gas
Cooling Central Air
Fireplaces Number 1
Fireplaces Type Gas Starter
Fireplace Y
Appliance Range, Microwave, Dishwasher, Refrigerator, Washer, Dryer, Disposal
Laundry In Unit
Exterior
Exterior Feature Balcony, Storms/Screens, End Unit
Parking Features Attached
Garage Spaces 2.0
View Y/N true
Building
Sewer Public Sewer
Water Lake Michigan
New Construction false
Schools
Elementary Schools Woodland Elementary School
Middle Schools Woodland Middle School
High Schools Warren Township High School
School District 50, 50, 121
Others
Pets Allowed Cats OK, Dogs OK
HOA Fee Include Insurance,Exterior Maintenance,Lawn Care,Snow Removal
Ownership Condo
Special Listing Condition None
Read Less
© 2024 Listings courtesy of MRED as distributed by MLS GRID. All Rights Reserved.
Bought with Adam Koleno • Berkshire Hathaway HomeServices Chicago



