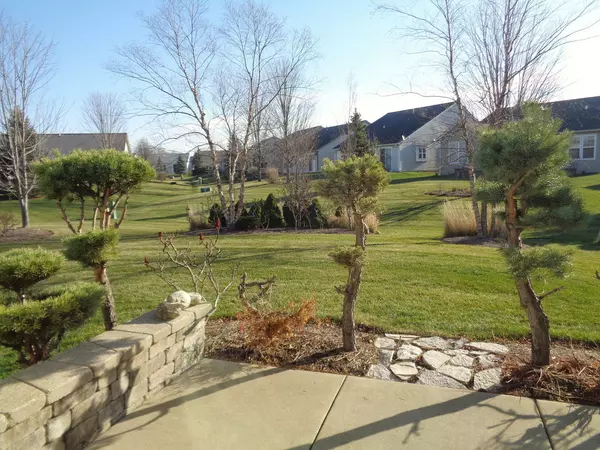For more information regarding the value of a property, please contact us for a free consultation.
2459 Rolling Ridge Lane Elgin, IL 60124
Want to know what your home might be worth? Contact us for a FREE valuation!

Our team is ready to help you sell your home for the highest possible price ASAP
Key Details
Sold Price $222,750
Property Type Single Family Home
Sub Type Detached Single
Listing Status Sold
Purchase Type For Sale
Square Footage 1,197 sqft
Price per Sqft $186
Subdivision Edgewater By Del Webb
MLS Listing ID 10947071
Sold Date 01/12/21
Style Ranch
Bedrooms 2
Full Baths 2
HOA Fees $227/mo
Year Built 2006
Annual Tax Amount $3,337
Tax Year 2019
Lot Size 5,932 Sqft
Lot Dimensions 45 X 134
Property Description
Marvelous "Marina" reasonably priced in a Great Location with a beautiful Patio/Yard and an Extended Garage with insulated ceiling & door. Vacant & ready to move in with Maple Cabinets and White Appliances (All stay, including full sized Washer & Dryer). All Window Treatments stay as well and Laundry Rm has a rinse Tub & storage Cabinets. Both Bedrooms are carpeted as well as the Family Rm, Dining Rm & Hallway, while the entry is Ceramic Tile. Dishwasher & Microwave are 3 years old and the Water Heater has been replaced. There is also a Humidifier for those cold winters. Edgewater is a 55+ restricted community with a Clubhouse, Pools, Exercise Facility and outdoor recreation. Come for the Fun!
Location
State IL
County Kane
Community Clubhouse, Pool, Tennis Court(S), Curbs, Gated, Sidewalks, Street Lights, Street Paved
Rooms
Basement None
Interior
Interior Features First Floor Bedroom, First Floor Laundry, First Floor Full Bath, Walk-In Closet(s), Some Storm Doors, Some Wall-To-Wall Cp
Heating Natural Gas
Cooling Central Air
Fireplace Y
Appliance Range, Microwave, Dishwasher, Refrigerator, Washer, Dryer, Disposal, Gas Cooktop, Gas Oven
Laundry Gas Dryer Hookup, In Unit, Sink
Exterior
Exterior Feature Patio, Storms/Screens
Parking Features Attached
Garage Spaces 2.0
View Y/N true
Roof Type Asphalt
Building
Lot Description Landscaped, Mature Trees
Story 1 Story
Foundation Concrete Perimeter
Sewer Public Sewer, Sewer-Storm
Water Public
New Construction false
Schools
School District 46, 46, 46
Others
HOA Fee Include Insurance,Security,Clubhouse,Exercise Facilities,Pool,Lawn Care,Snow Removal
Ownership Fee Simple w/ HO Assn.
Special Listing Condition None
Read Less
© 2024 Listings courtesy of MRED as distributed by MLS GRID. All Rights Reserved.
Bought with Joanne Grzetic • Coldwell Banker Real Estate Group
GET MORE INFORMATION




