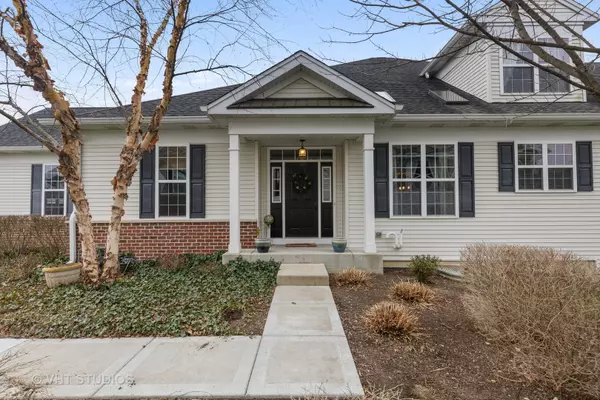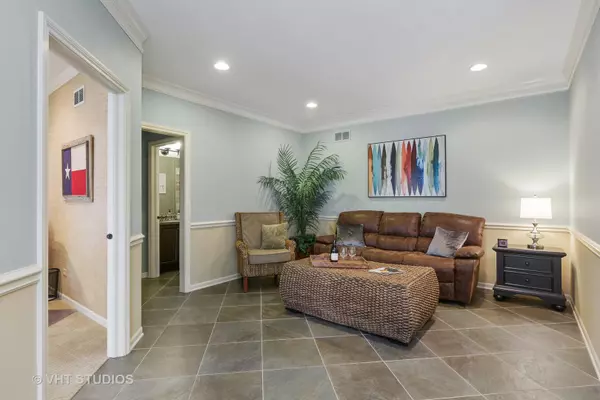For more information regarding the value of a property, please contact us for a free consultation.
1053 Riviera Drive Elgin, IL 60124
Want to know what your home might be worth? Contact us for a FREE valuation!

Our team is ready to help you sell your home for the highest possible price ASAP
Key Details
Sold Price $370,000
Property Type Townhouse
Sub Type Townhouse-Ranch
Listing Status Sold
Purchase Type For Sale
Square Footage 2,449 sqft
Price per Sqft $151
Subdivision Bowes Creek Country Club
MLS Listing ID 10939940
Sold Date 03/19/21
Bedrooms 3
Full Baths 4
HOA Fees $203/mo
Year Built 2006
Annual Tax Amount $10,334
Tax Year 2019
Lot Dimensions 30X61X80X102X69X28
Property Description
This former builder's model is a highly sought after End unit with a 1ST FLOOR MASTER SUITE! Gorgeous Upgrades and Details await you that will take your breath away as you take the first step into this stunning home. The Foyer will give you your first glimpse of the home's beauty by viewing the Vaulted ceilings, Skylights and beautiful Slate flooring. The kitchen boasts Custom Cabinetry, SS appliances and Granite counter tops. The Master Suite offers a Warm & Relaxing Ambience highlighted by the Tray ceiling and Fireplace! A Spacious Master Bath features a double bowl vanity with loads of counter space, whirlpool tub, separate shower and a Custom Walk-in closet! You will find a Private 2nd Master Bedroom area perfect for a Private Guest or In-law Suite on the 2nd floor. The open loft area could be used as an office, den, hobbies, etc. You decide! But wait till you see the basement! It is finished with both a Nostalgic Rt 66 & Movie Theatre Themes! Guaranteed to Impress your Guests while they stroll down Memory Lane...great for relaxing or entertaining! Finished to include a Media Room, Game Room, and a Stunning, lighted, Glass Block Bar. You will be the envy of all your friends and guests. Conveniently located near the Bowes Creek Country Club that boasts a Restaurant, Fitness Center, Pool, Tennis Courts and many activities if you choose to participate. Close to the Randall Road corridor for all your shopping needs and close to Trails and Preserves. Look no further...This beautiful home has everything that you could wish for! HOA Covers snow removal, grass mowing, Clubhouse, Exercise Facilities, Swimming Pool, & Tennis Courts! This is an Active Adult community where one resident needs to be 55+.
Location
State IL
County Kane
Rooms
Basement Full, English
Interior
Interior Features Vaulted/Cathedral Ceilings, Skylight(s), Bar-Dry, Hardwood Floors, First Floor Bedroom, In-Law Arrangement, First Floor Laundry, First Floor Full Bath, Walk-In Closet(s), Coffered Ceiling(s), Some Carpeting, Some Wood Floors, Granite Counters, Separate Dining Room
Heating Natural Gas
Cooling Central Air
Fireplaces Number 1
Fireplaces Type Gas Log, Gas Starter
Fireplace Y
Appliance Range, Microwave, Dishwasher, Refrigerator, Disposal, Stainless Steel Appliance(s)
Laundry Sink
Exterior
Exterior Feature Deck
Parking Features Attached
Garage Spaces 2.0
Community Features Exercise Room, Golf Course, Health Club, Park, Party Room, Pool, Restaurant, Tennis Court(s)
View Y/N true
Roof Type Asphalt
Building
Foundation Concrete Perimeter
Sewer Public Sewer
Water Public
New Construction false
Schools
Elementary Schools Otter Creek Elementary School
Middle Schools Abbott Middle School
High Schools Gifford Street High School
School District 46, 46, 46
Others
Pets Allowed Cats OK, Dogs OK
HOA Fee Include Insurance,Clubhouse,Exercise Facilities,Pool,Exterior Maintenance,Lawn Care,Snow Removal
Ownership Fee Simple w/ HO Assn.
Special Listing Condition None
Read Less
© 2024 Listings courtesy of MRED as distributed by MLS GRID. All Rights Reserved.
Bought with Lisa Byrne • Baird & Warner
GET MORE INFORMATION




