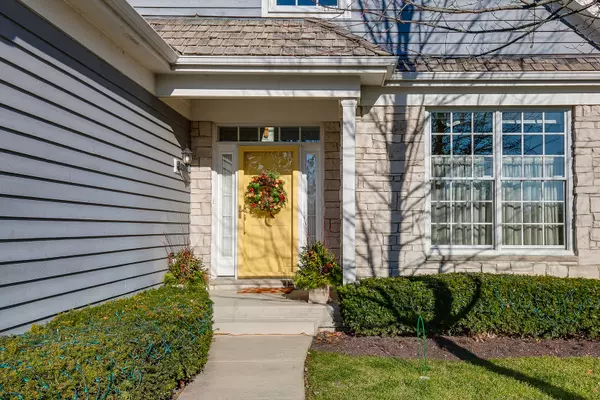For more information regarding the value of a property, please contact us for a free consultation.
584 Wharton Drive Lake Forest, IL 60045
Want to know what your home might be worth? Contact us for a FREE valuation!

Our team is ready to help you sell your home for the highest possible price ASAP
Key Details
Sold Price $650,000
Property Type Condo
Sub Type 1/2 Duplex
Listing Status Sold
Purchase Type For Sale
Square Footage 3,340 sqft
Price per Sqft $194
Subdivision Conway Farms
MLS Listing ID 10949849
Sold Date 03/12/21
Bedrooms 3
Full Baths 2
Half Baths 1
HOA Fees $733/qua
Year Built 1998
Annual Tax Amount $12,447
Tax Year 2019
Lot Dimensions 48X98
Property Description
This breathtaking townhome with over $500k in updates has been completely transformed from top to bottom! Enjoy the wonderful open floor plan with over 3,300+ square feet of finished living space with finely crafted custom white millwork and kitchen by de Giulio, Farrow and Ball paint, and updated hardwood floors throughout the first floor. The two-story foyer has abundant light with southern exposure that leads to the kitchen and family room. The office/den has crown molding, southern exposure, and a French door for privacy. The fabulous de Giulio kitchen has every detail a cook would desire including Sub Zero, Wolf, and Miele appliances, custom white cabinetry with maple interiors, extra-thick Statuary marble counters, and a lovely breakfast area. The dining room opens to the sun-drenched family room and sunroom. The family room includes beautiful custom built-ins, a gas fireplace, and a wet bar with a polished nickel hammered sink, mirrored backsplash, and Sub Zero beverage/wine refrigerator. The large Primary bedroom on the first floor has two walk-in closets, and an amazing bathroom with honed quartzite countertops, Perrin and Rowe faucets, Robern (internally lit) medicine cabinets, built-ins for linen, Toto commode, frameless glass shower with seat, Thassos marble, and Fiona Mosiac tiled floor. Simply breathtaking with total functionality. The second floor includes two very large bedrooms with walk-in closets that share a bath with a separate tub and shower, additional storage, and a cedar closet. The unfinished basement has high ceilings and can be finished for an additional 1,600+ square feet of living space. New Pella aluminum double-hung windows or bay windows throughout the home (most windows). Newer heating and cooling systems. Kohler home generator. An extraordinary value with plenty of space for additional expansion or storage if desired. The mature landscaping has been enhanced by the current owner for greater privacy. Steps from the private pool, tennis courts, and playground of Conway Farms. Perfection!
Location
State IL
County Lake
Rooms
Basement Full
Interior
Interior Features Vaulted/Cathedral Ceilings, Bar-Wet, Hardwood Floors, First Floor Bedroom, First Floor Laundry, First Floor Full Bath, Laundry Hook-Up in Unit, Storage, Built-in Features, Walk-In Closet(s), Separate Dining Room, Some Storm Doors
Heating Natural Gas
Cooling Central Air
Fireplaces Number 1
Fireplaces Type Gas Log, Gas Starter
Fireplace Y
Appliance Range, Microwave, Dishwasher, Refrigerator, Bar Fridge, Washer, Dryer, Disposal
Laundry In Unit, Sink
Exterior
Exterior Feature Brick Paver Patio, Storms/Screens
Parking Features Attached
Garage Spaces 2.0
Community Features Pool, Tennis Court(s)
View Y/N true
Building
Lot Description Common Grounds, Landscaped
Foundation Concrete Perimeter
Sewer Public Sewer
Water Lake Michigan
New Construction false
Schools
Elementary Schools Everett Elementary School
Middle Schools Deer Path Middle School
High Schools Lake Forest High School
School District 67, 67, 115
Others
Pets Allowed Cats OK, Dogs OK
HOA Fee Include Parking,Insurance,Pool,Exterior Maintenance,Lawn Care,Scavenger,Snow Removal,Other
Ownership Fee Simple w/ HO Assn.
Special Listing Condition None
Read Less
© 2025 Listings courtesy of MRED as distributed by MLS GRID. All Rights Reserved.
Bought with Jean Anderson • Berkshire Hathaway HomeServices Chicago



