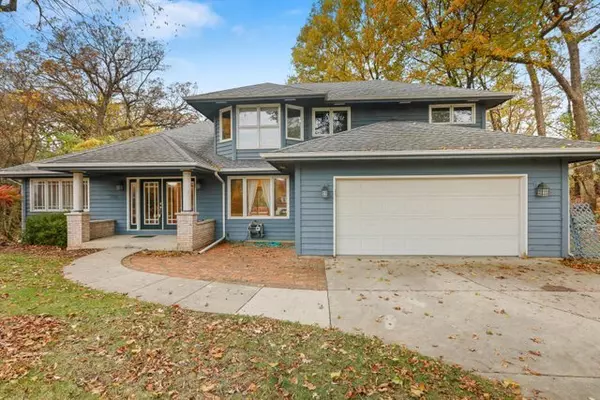For more information regarding the value of a property, please contact us for a free consultation.
612 Deer Hill Court Carpentersville, IL 60110
Want to know what your home might be worth? Contact us for a FREE valuation!

Our team is ready to help you sell your home for the highest possible price ASAP
Key Details
Sold Price $330,000
Property Type Single Family Home
Sub Type Detached Single
Listing Status Sold
Purchase Type For Sale
Square Footage 2,770 sqft
Price per Sqft $119
Subdivision Lakewood Estates North
MLS Listing ID 10914174
Sold Date 11/30/20
Bedrooms 4
Full Baths 3
HOA Fees $12/ann
Year Built 1995
Annual Tax Amount $8,013
Tax Year 2019
Lot Size 0.275 Acres
Lot Dimensions 55X152X21X121X113
Property Description
You're done with cookie cutter homes! This unique custom home on a cul-de-sac, backing to serene dedicated nature, is a rare find in Carpentersville! Elegant angles, graceful lines, open flow with cathedral ceilings giving the great room a sense of sacred space and connection with adjoining rooms. Hardwood floors with inlaid border, palladian, transom, and bay windows, floor-to-ceiling brick fireplace, sun-filled rooms provide panoramic views of parklike settings. Large gourmet kitchen boasts a ton of white cabinets, center island, and ample table space! Newly carpeted upstairs (2 years). First-floor office/4th bedroom across from 1 of 3 full baths. First floor laundry. Spacious Primary Suite w/ luxurious en suite bath and walk-in closet! Multi-tiered wood deck overlooking .27 acre yard. Huge attached garage (2+tandem 3rd car bay). Full basement plumbed for 4th bathroom and some framing already started for a basement finish. Don't miss this one-of-a-kind opportunity!
Location
State IL
County Kane
Community Curbs, Street Lights, Street Paved
Rooms
Basement Full
Interior
Interior Features Vaulted/Cathedral Ceilings, Skylight(s), Hardwood Floors, First Floor Bedroom, First Floor Laundry, First Floor Full Bath, Walk-In Closet(s)
Heating Natural Gas, Forced Air
Cooling Central Air
Fireplaces Number 1
Fireplaces Type Wood Burning, Attached Fireplace Doors/Screen, Gas Starter
Fireplace Y
Appliance Range, Microwave, Dishwasher, Refrigerator, Freezer, Washer, Dryer, Disposal
Laundry Gas Dryer Hookup, Laundry Closet, Sink
Exterior
Exterior Feature Deck, Brick Paver Patio
Parking Features Attached
Garage Spaces 3.0
View Y/N true
Building
Story 2 Stories
Sewer Public Sewer
Water Public
New Construction false
Schools
Elementary Schools Parkview Elementary School
Middle Schools Carpentersville Middle School
High Schools Dundee-Crown High School
School District 300, 300, 300
Others
HOA Fee Include Other
Ownership Fee Simple w/ HO Assn.
Special Listing Condition None
Read Less
© 2024 Listings courtesy of MRED as distributed by MLS GRID. All Rights Reserved.
Bought with Monika Sipiora • Homesmart Connect LLC



