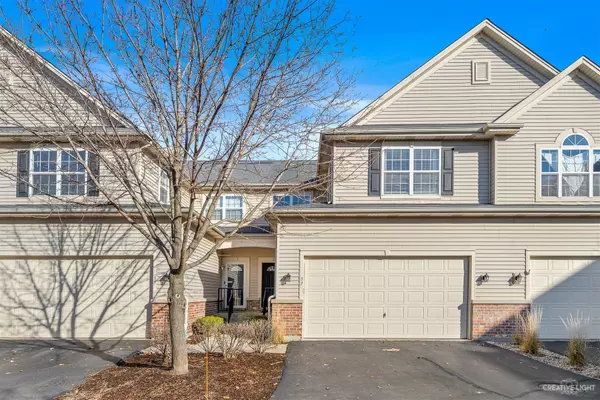For more information regarding the value of a property, please contact us for a free consultation.
37 Melrose Court South Elgin, IL 60177
Want to know what your home might be worth? Contact us for a FREE valuation!

Our team is ready to help you sell your home for the highest possible price ASAP
Key Details
Sold Price $225,000
Property Type Townhouse
Sub Type T3-Townhouse 3+ Stories
Listing Status Sold
Purchase Type For Sale
Square Footage 1,563 sqft
Price per Sqft $143
Subdivision River Place
MLS Listing ID 10956474
Sold Date 02/05/21
Bedrooms 3
Full Baths 2
Half Baths 1
HOA Fees $130/mo
Year Built 2007
Annual Tax Amount $5,656
Tax Year 2019
Lot Dimensions 26X59
Property Description
~~ MULTIPLE OFFERS RECEIVED!! HIGHEST & BEST due Monday 12/28 @ 5pm ~~ SIMPLY AMAZING!! This fantastic River Place townhome offers 3 bedrooms, 2.5 bathrooms, full finished basement PLUS a 2 car garage! You will love this wonderful open floorplan that welcomes you to a 2-story foyer that flows from living room to kitchen and dining room to your private patio for outdoor living. Beautiful maple hardwood throughout main floor. Upstairs is perfectly set up with your oversized master suite with a huge walk in closet plus bonus 2nd closet and private en suite. Guest bedroom are oversized and each have great closet space. The full finished basement is perfectly set up for extra entertaining space and still have tons of room for storage. FRESHLY painted and new lighting with high efficient furnace and water heater all mechanical meticulously maintained. Conveniently located near trails, Fox River, shopping, restaurants, transportation and schools. This home is perfect and ready for the next family to love!
Location
State IL
County Kane
Rooms
Basement Full
Interior
Interior Features Vaulted/Cathedral Ceilings, Hardwood Floors, Laundry Hook-Up in Unit, Walk-In Closet(s)
Heating Natural Gas, Forced Air
Cooling Central Air
Fireplace N
Appliance Range, Dishwasher, Disposal, Stainless Steel Appliance(s)
Laundry In Unit
Exterior
Exterior Feature Balcony
Parking Features Attached
Garage Spaces 2.0
Community Features Trail(s)
View Y/N true
Roof Type Asphalt
Building
Lot Description Cul-De-Sac, Landscaped
Foundation Concrete Perimeter
Sewer Public Sewer
Water Public
New Construction false
Schools
Elementary Schools Willard Elementary School
Middle Schools Kenyon Woods Middle School
High Schools South Elgin High School
School District 46, 46, 46
Others
Pets Allowed Cats OK, Dogs OK
HOA Fee Include Insurance,Exterior Maintenance,Lawn Care,Snow Removal
Ownership Fee Simple w/ HO Assn.
Special Listing Condition None
Read Less
© 2024 Listings courtesy of MRED as distributed by MLS GRID. All Rights Reserved.
Bought with Craig Fallico • Dream Town Realty
GET MORE INFORMATION




