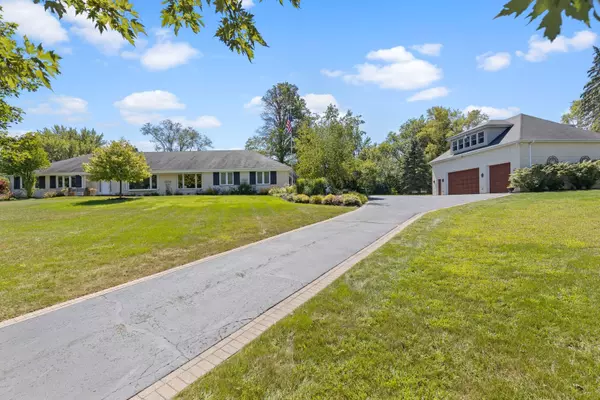For more information regarding the value of a property, please contact us for a free consultation.
166 Halkirk Circle Inverness, IL 60067
Want to know what your home might be worth? Contact us for a FREE valuation!

Our team is ready to help you sell your home for the highest possible price ASAP
Key Details
Sold Price $722,000
Property Type Single Family Home
Sub Type Detached Single
Listing Status Sold
Purchase Type For Sale
Square Footage 3,000 sqft
Price per Sqft $240
Subdivision Mcintosh
MLS Listing ID 10926896
Sold Date 01/28/21
Style Ranch
Bedrooms 4
Full Baths 3
Half Baths 1
Year Built 1968
Annual Tax Amount $11,811
Tax Year 2019
Lot Size 1.121 Acres
Lot Dimensions 122X243X287X130X143
Property Description
Live the exceptional life, one that creates an exclusive retreat while offering luxurious finishes and accommodates a wide range of hobbyist. A long distinguished driveway off the back of a cul-de-sac introduces guests to a sprawling all brick ranch on over an acre in Inverness most sought after Mcintosh community. The charming foyer unfolds to a remarkable open concept with an expansive family room lined with sliders to a gorgeous brick patio while featuring a multi-tier tray ceiling with indirect LED lighting, limestone fireplace and hardwood floors overlooking the newly refined 2015 kitchen! The kitchen features custom 42" white cabinets with in-set doors, hand selected rare pattern of granite counters, Sub-Zero refrigerator, Wolf Microwave, Wolf range and double oven, Miele dishwasher, 2 breakfast bars overlooking the serene yard and built-in breakfast nook. The main portion of the kitchen and generous laundry room with locker system are both utilizing radiant heat with Wirsbo Advanced Design system. The main floor also showcases a beautiful dining room centrally located off the kitchen with views of the front yard from the picture window. On the opposite wing of the home is a large office with 2 closets and a bay window overlooking the front yard that is universally used as a 4th bedroom on the main floor, 3 generous size bedrooms each with hardwood floors and 2 recently updated bathrooms consisting of a master suite with spacious closets, views of the backyard and direct access to the master bath. The master bathroom is finished with a raised cherry vanity, granite, porcelain tile throughout the shower with a built-in seat and rain shower head. The shared full hall bathroom is complete with a single vanity and shower/tub combination. Full finished lower level with theater room, game room, recreation room with 2nd fireplace, 4th bedroom and full bathroom. The full bathroom is impressive with a large shower, raised cherry vanity and gorgeous porcelain tile. 2.5-car attached garage with epoxy floors and Wirsbo Advanced Design radiant heat floors. Phenomenal all brick 6-car detached garage or 9-car garage if lifts were added complete with epoxy floors, Wirsbo Advanced Design heated floors and bonus room over the garage with separate media area, game room and aerial views of the property. The private oasis outback features an amazing new patio with built-in fire pit and garden! The home internally features a 10 kw Genrac generator, a sophisticated security system, Triangle Tube smart 60 Stainless steel tankless water heater, reverse osmosis drinking water, surround sound inside and out as well as in the garages. Award wining Fremd School district!
Location
State IL
County Cook
Community Street Paved
Rooms
Basement Full
Interior
Interior Features Vaulted/Cathedral Ceilings, Bar-Wet, Hardwood Floors, Heated Floors, First Floor Bedroom, First Floor Laundry, First Floor Full Bath, Built-in Features, Walk-In Closet(s)
Heating Natural Gas, Forced Air, Radiant, Sep Heating Systems - 2+, Indv Controls, Zoned
Cooling Central Air, Zoned
Fireplaces Number 2
Fireplaces Type Wood Burning, Gas Starter
Fireplace Y
Appliance Double Oven, Range, Microwave, Dishwasher, High End Refrigerator, Bar Fridge, Washer, Dryer, Stainless Steel Appliance(s), Built-In Oven, Range Hood, Water Softener Owned
Laundry Sink
Exterior
Exterior Feature Brick Paver Patio, Storms/Screens, Fire Pit
Parking Features Attached, Detached
Garage Spaces 11.0
View Y/N true
Roof Type Asphalt
Building
Lot Description Cul-De-Sac, Landscaped, Mature Trees
Story 1 Story
Foundation Concrete Perimeter
Sewer Septic-Private
Water Private Well
New Construction false
Schools
Elementary Schools Marion Jordan Elementary School
Middle Schools Walter R Sundling Junior High Sc
High Schools Wm Fremd High School
School District 15, 15, 211
Others
HOA Fee Include None
Ownership Fee Simple
Special Listing Condition List Broker Must Accompany
Read Less
© 2025 Listings courtesy of MRED as distributed by MLS GRID. All Rights Reserved.
Bought with Bruce Glazer • @properties



