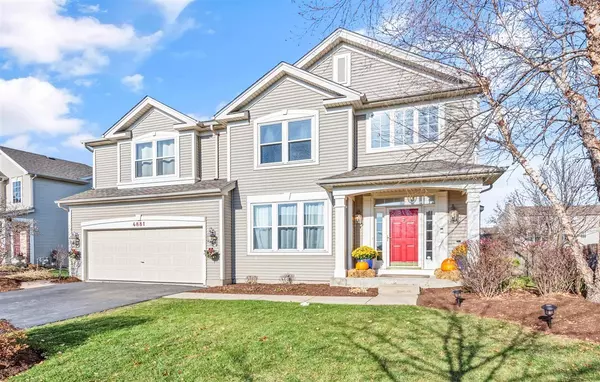For more information regarding the value of a property, please contact us for a free consultation.
4881 HIGHWOOD Lane Lake In The Hills, IL 60156
Want to know what your home might be worth? Contact us for a FREE valuation!

Our team is ready to help you sell your home for the highest possible price ASAP
Key Details
Sold Price $330,000
Property Type Single Family Home
Sub Type Detached Single
Listing Status Sold
Purchase Type For Sale
Square Footage 2,327 sqft
Price per Sqft $141
Subdivision Meadowbrook
MLS Listing ID 10931797
Sold Date 12/18/20
Bedrooms 4
Full Baths 2
Half Baths 1
Year Built 1999
Annual Tax Amount $7,198
Tax Year 2019
Lot Size 8,712 Sqft
Lot Dimensions 72X140X51X140
Property Description
Highest and Best by 3pm Sunday. This is the ONE you have been waiting for! Impressive 2-story foyer with angled staircase greets you as you enter this beautiful home! 9' ceilings, open living room, separate dining room w/bay window. Hardwood Floors throughout first floor. Kitchen w/center island, 42" cabinets, granite counter tops, NEW SS Appliances. French doors to patio. Kitchen opens to family room featuring a fireplace with a custom built mantel & gas logs. Surround sound in family room & master bedroom. Retreat to the massive master bedroom, 23'x19', featuring a vaulted ceiling, ceiling fan w/lights, his 'n her walk-in closets; closet organizers. Relax in the luxury bath w/soaking tub, double bowl vanity & separate shower! Three other nicely sized bedrooms, additional full bath on the second floor. Large basement currently has a second family room, office, large crawl for all your storage needs. NEW WATER SOFTNER SYSTEM. NEW sump pump. NEW ejector pump. Fenced back yard boasts a brick paver patio, refinished in 2020 with NEW steps, full landscaping, storage shed. Light & bright!!! Don't miss this fantastic home; 158 HUNTLEY SCHOOLS!
Location
State IL
County Mc Henry
Community Sidewalks, Street Lights, Street Paved
Rooms
Basement Partial
Interior
Interior Features Vaulted/Cathedral Ceilings, Hardwood Floors, First Floor Laundry, Walk-In Closet(s), Ceilings - 9 Foot, Drapes/Blinds, Granite Counters, Separate Dining Room
Heating Natural Gas, Forced Air
Cooling Central Air
Fireplaces Number 1
Fireplaces Type Attached Fireplace Doors/Screen, Gas Log, Gas Starter
Fireplace Y
Appliance Range, Microwave, Dishwasher, Refrigerator, Washer, Dryer, Disposal
Laundry Gas Dryer Hookup, In Unit
Exterior
Exterior Feature Brick Paver Patio
Parking Features Attached
Garage Spaces 2.0
View Y/N true
Roof Type Asphalt
Building
Lot Description Fenced Yard, Landscaped
Story 2 Stories
Sewer Public Sewer
Water Public
New Construction false
Schools
Elementary Schools Martin Elementary School
Middle Schools Marlowe Middle School
High Schools Huntley High School
School District 158, 158, 158
Others
HOA Fee Include None
Ownership Fee Simple
Special Listing Condition None
Read Less
© 2024 Listings courtesy of MRED as distributed by MLS GRID. All Rights Reserved.
Bought with Renee Pinkerman • Keller Williams Success Realty
GET MORE INFORMATION




