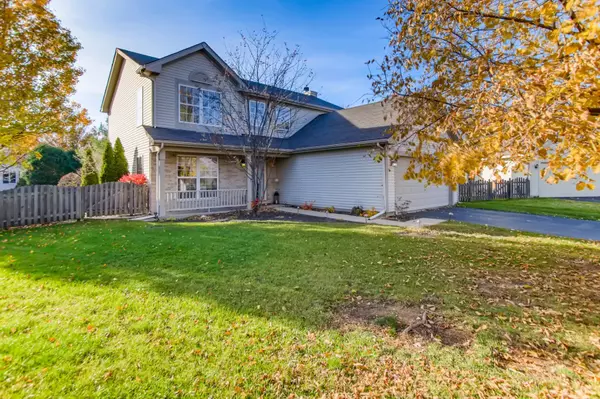For more information regarding the value of a property, please contact us for a free consultation.
2807 Squaw Valley Trail Aurora, IL 60503
Want to know what your home might be worth? Contact us for a FREE valuation!

Our team is ready to help you sell your home for the highest possible price ASAP
Key Details
Sold Price $245,500
Property Type Single Family Home
Sub Type Detached Single
Listing Status Sold
Purchase Type For Sale
Square Footage 1,668 sqft
Price per Sqft $147
Subdivision Lakewood Valley
MLS Listing ID 10925044
Sold Date 01/08/21
Style Traditional
Bedrooms 3
Full Baths 2
Half Baths 1
HOA Fees $45/ann
Year Built 1998
Annual Tax Amount $6,748
Tax Year 2019
Lot Size 7,840 Sqft
Lot Dimensions 60X134
Property Description
Bright and Sunny 3 bed 2.1 bath cul-de-sac home in the Pool & Clubhouse community of Lakewood Valley. Beautiful hardwood floors, neutral decor, dramatic foyer, updated appliances & systems throughout, Sliding Glass Door opens to a beautiful pergola covered patio great for relaxing. Professional Landscaping and fenced-in yard with many mature trees creates a unique backyard setting. Home is owned by an IL-licensed real estate agent. *AGENTS AND/OR PROSPECTIVE BUYERS EXPOSED TO COVID-19 OR WITH A COUGH OR FEVER ARE NOT TO ENTER THE HOME UNTIL THEY RECEIVE MEDICAL CLEARANCE.
Location
State IL
County Will
Community Park, Curbs, Sidewalks, Street Lights, Street Paved
Rooms
Basement None
Interior
Interior Features Vaulted/Cathedral Ceilings, Hardwood Floors, First Floor Laundry, Walk-In Closet(s), Drapes/Blinds, Separate Dining Room
Heating Natural Gas, Forced Air
Cooling Central Air
Fireplaces Number 1
Fireplaces Type Gas Log, Gas Starter
Fireplace Y
Appliance Range, Microwave, Dishwasher, Refrigerator, Washer, Dryer, Disposal
Laundry In Unit
Exterior
Exterior Feature Patio, Porch, Storms/Screens
Parking Features Attached
Garage Spaces 2.0
View Y/N true
Roof Type Asphalt
Building
Lot Description Cul-De-Sac, Fenced Yard, Landscaped
Story 2 Stories
Foundation Concrete Perimeter
Sewer Public Sewer, Sewer-Storm
Water Public
New Construction false
Schools
Elementary Schools Wolfs Crossing Elementary School
Middle Schools Bednarcik Junior High School
High Schools Oswego East High School
School District 308, 308, 308
Others
HOA Fee Include Insurance,Clubhouse,Pool
Ownership Fee Simple w/ HO Assn.
Special Listing Condition None
Read Less
© 2024 Listings courtesy of MRED as distributed by MLS GRID. All Rights Reserved.
Bought with Sheila Bergmann • REMAX Town & Country



