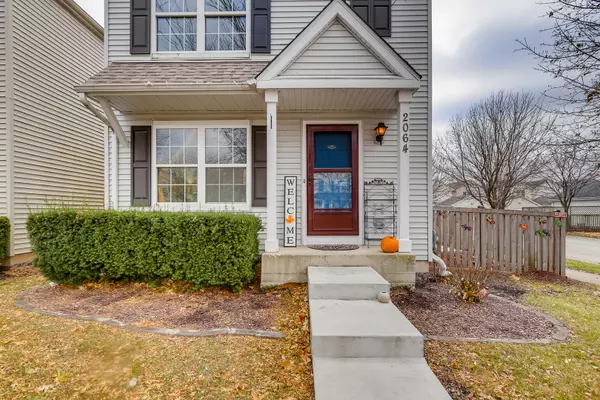For more information regarding the value of a property, please contact us for a free consultation.
2064 GRAYHAWK Drive Aurora, IL 60504
Want to know what your home might be worth? Contact us for a FREE valuation!

Our team is ready to help you sell your home for the highest possible price ASAP
Key Details
Sold Price $231,000
Property Type Single Family Home
Sub Type Detached Single
Listing Status Sold
Purchase Type For Sale
Square Footage 1,850 sqft
Price per Sqft $124
Subdivision Country Walk
MLS Listing ID 10933102
Sold Date 12/21/20
Bedrooms 4
Full Baths 2
Half Baths 1
HOA Fees $35/mo
Year Built 2002
Annual Tax Amount $5,956
Tax Year 2019
Lot Size 3,484 Sqft
Lot Dimensions 30 X 120
Property Description
This beautiful 4 bedroom home is filled with environmentally friendly products that help save the environment while also saving for your family's future. Main level features gorgeous and sustainable bamboo hardwood flooring. Large kitchen with newer stainless steel appliances, maple cabinets and granite counters including a desk space. Kitchen has eat in space and sliding glass doors to a beautiful patio finished in 2018 that extends almost the length of the home and has privacy fence. 2nd level features Master suite with private bath and double closets. 2 other large bedrooms and loft space perfect for an office or desk for homework. Full finished basement including 4th bedroom. Updates include solar panels and new roof installed in 2019, new furnace and A/C 2019, new sump pump and ejector pit with battery backups 2019, and high efficiency toilets. All other mechanicals and appliances purchased within the past 4 years. Detached 2 car garage and corner lot.
Location
State IL
County Will
Community Park, Lake
Rooms
Basement Full
Interior
Interior Features Vaulted/Cathedral Ceilings
Heating Natural Gas
Cooling Central Air
Fireplace Y
Appliance Range, Microwave, Dishwasher, Washer, Dryer, Disposal, Stainless Steel Appliance(s)
Laundry In Unit, Laundry Closet
Exterior
Exterior Feature Patio
Parking Features Detached
Garage Spaces 2.0
View Y/N true
Roof Type Asphalt
Building
Lot Description Corner Lot, Fenced Yard, Park Adjacent, Pond(s)
Story 2 Stories
Sewer Public Sewer
Water Lake Michigan
New Construction false
Schools
Elementary Schools Homestead Elementary School
Middle Schools Murphy Junior High School
High Schools Oswego High School
School District 308, 308, 308
Others
HOA Fee Include Lawn Care,Snow Removal,Other
Ownership Fee Simple
Special Listing Condition None
Read Less
© 2024 Listings courtesy of MRED as distributed by MLS GRID. All Rights Reserved.
Bought with Brad McCreary • Keller Williams Infinity
GET MORE INFORMATION




