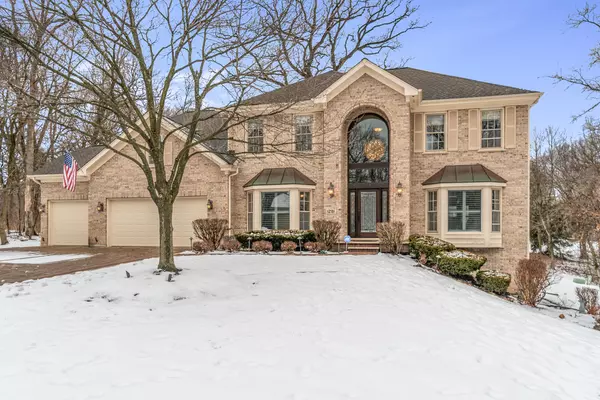For more information regarding the value of a property, please contact us for a free consultation.
1281 KEIM Trail Bartlett, IL 60103
Want to know what your home might be worth? Contact us for a FREE valuation!

Our team is ready to help you sell your home for the highest possible price ASAP
Key Details
Sold Price $575,000
Property Type Single Family Home
Sub Type Detached Single
Listing Status Sold
Purchase Type For Sale
Square Footage 3,100 sqft
Price per Sqft $185
Subdivision Durwood Forest
MLS Listing ID 10973902
Sold Date 04/06/21
Style Traditional
Bedrooms 4
Full Baths 3
Half Baths 1
Year Built 1993
Annual Tax Amount $13,778
Tax Year 2019
Lot Size 0.532 Acres
Lot Dimensions 79X250X148X190
Property Description
CUSTOM BUILT HOME WITH FINISHED WALK-OUT FINISHED BASEMENT WITH FRENCH DOORS AND WET BAR WITH GRANITE TOP. NEARLY 4500 SQ FT OF LIVING SPACE. HARD WOOD FLOORS ON MAIN AND UPPER LEVELS, 2 FIREPLACES, CUSTOM RAILINGS ON STAIRS. PLANTATION SHUTTERS ON LOWER LEVEL AND FIRST FLOOR. CUSTOM VIKING KITCHEN APPLIANCES, CONVECTION DOUBLE OVEN, GRANITE COUNTER TOPS, BEVERAGE COOLER. SKYLIGHTS IN FAMILY ROOM AND MASTER BATH. CUSTOM LIGHT FIXTURES. BRICK PAVED DRIVEWAY, STAMPED CONCRETE PATIO AND WALKWAY. NEW FURNACE/AC UNIT 2018. 3 CAR HEATED GARAGE WITH EPOXY FLOORS. SECURITY SYSTEM AND SECURITY CAMERAS. SO MANY EXTRAS IN THIS BEAUTIFUL HOME. IT'S A MUST SEE! THIS HOME WILL NOT LAST LONG!
Location
State IL
County Du Page
Community Curbs, Sidewalks, Street Lights, Street Paved
Rooms
Basement Full, Walkout
Interior
Interior Features Vaulted/Cathedral Ceilings, Skylight(s), Bar-Wet, Hardwood Floors, Second Floor Laundry
Heating Natural Gas, Forced Air
Cooling Central Air
Fireplaces Number 2
Fireplaces Type Gas Log, Gas Starter
Fireplace Y
Appliance Double Oven, Range, Microwave, Dishwasher, High End Refrigerator, Bar Fridge, Washer, Dryer, Disposal, Wine Refrigerator, Water Softener Owned
Exterior
Exterior Feature Deck, Stamped Concrete Patio
Parking Features Attached
Garage Spaces 3.0
View Y/N true
Roof Type Asphalt
Building
Lot Description Landscaped, Wooded
Story 2 Stories
Foundation Concrete Perimeter
Sewer Public Sewer
Water Public
New Construction false
Schools
Elementary Schools Sycamore Trails Elementary Schoo
Middle Schools East View Middle School
High Schools Bartlett High School
School District 46, 46, 46
Others
HOA Fee Include None
Ownership Fee Simple
Special Listing Condition None
Read Less
© 2024 Listings courtesy of MRED as distributed by MLS GRID. All Rights Reserved.
Bought with Saif Khan • American Homes Real Estate Corp.



