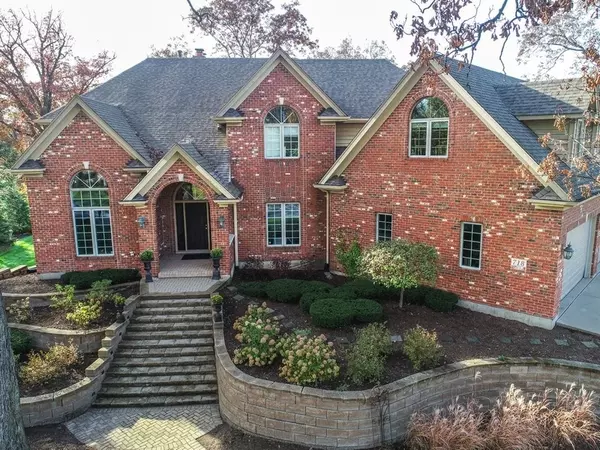For more information regarding the value of a property, please contact us for a free consultation.
718 WINDSOR Road Sugar Grove, IL 60554
Want to know what your home might be worth? Contact us for a FREE valuation!

Our team is ready to help you sell your home for the highest possible price ASAP
Key Details
Sold Price $590,000
Property Type Single Family Home
Sub Type Detached Single
Listing Status Sold
Purchase Type For Sale
Square Footage 4,267 sqft
Price per Sqft $138
Subdivision Strafford Woods
MLS Listing ID 10598812
Sold Date 02/09/21
Bedrooms 4
Full Baths 3
Half Baths 1
HOA Fees $62/ann
Year Built 1997
Annual Tax Amount $18,987
Tax Year 2019
Lot Dimensions 150X254X187X242
Property Description
~~MAJESTIC STRATTFORD WOODS IN SUGAR GROVE ~~ Over 6,500 Total Sqft on all 3 levels. This custom built brick and cedar home has it ALL! On nearly an acre lot with gorgeous mature trees, the outdoor space will knock-you-out...huge deck with fireplace off the kitchen and massive covered stamped concrete patio with dual fireplace just steps outside the walkout basement. Natural light beams through the 2 story windows in the great room leading to the sunroom and kitchen. Entertainers will love this home's open layout...this home lives LARGE! Huge office with double sided fireplace, large dining room, living room and sunroom on the main floor. The finished walk-out basement with bar and fireplace is the perfect place to get cozy on winter nights. Large master suite with soaking tub and walk-in shower. Home has been freshly painted with new carpet....move-in ready just in time for the Holidays!
Location
State IL
County Kane
Rooms
Basement Full
Interior
Interior Features Vaulted/Cathedral Ceilings, Bar-Dry, Hardwood Floors, First Floor Laundry, Built-in Features, Walk-In Closet(s), Bookcases
Heating Natural Gas
Cooling Central Air
Fireplaces Number 3
Fireplaces Type Double Sided
Fireplace Y
Exterior
Parking Features Attached
Garage Spaces 3.0
View Y/N true
Roof Type Asphalt
Building
Lot Description Wooded
Story 2 Stories
Sewer Public Sewer
Water Public
New Construction false
Schools
School District 302, 302, 302
Others
HOA Fee Include Insurance
Ownership Fee Simple w/ HO Assn.
Special Listing Condition None
Read Less
© 2024 Listings courtesy of MRED as distributed by MLS GRID. All Rights Reserved.
Bought with Cindy Heckelsberg • Coldwell Banker Real Estate Group
GET MORE INFORMATION




