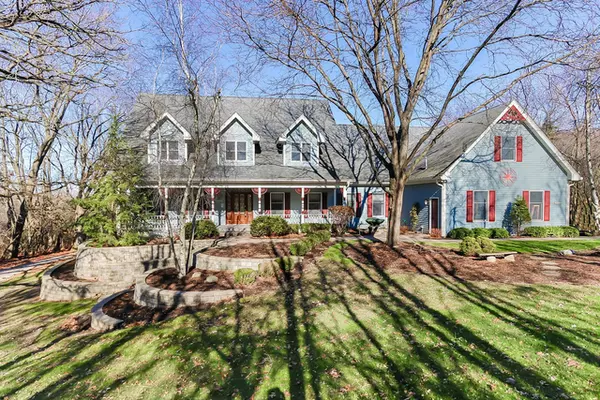For more information regarding the value of a property, please contact us for a free consultation.
10023 W Hillshire Drive Richmond, IL 60071
Want to know what your home might be worth? Contact us for a FREE valuation!

Our team is ready to help you sell your home for the highest possible price ASAP
Key Details
Sold Price $550,000
Property Type Single Family Home
Sub Type Detached Single
Listing Status Sold
Purchase Type For Sale
Square Footage 5,388 sqft
Price per Sqft $102
Subdivision Canterbury
MLS Listing ID 10934081
Sold Date 03/19/21
Style American 4-Sq.
Bedrooms 5
Full Baths 5
Year Built 1990
Annual Tax Amount $12,548
Tax Year 2019
Lot Size 2.860 Acres
Lot Dimensions 124582
Property Description
This one owner custom built home is set on 2.87 acres just blocks to downtown Richmond and all its charming shops and restaurants. Enjoy convenient access to the great Chain O Lakes only minutes away and beautiful Lake Geneva a mere 14 mile drive. Custom built in 1990, this striking example of quality spans approximately 5300 square feet and features a desirable first-floor Master bedroom complete with luxury whirlpool tub and seamless walk-in full body shower. A massive granite kitchen offers abundant cab and counter space, breakfast bar, eating area, and sliders to the upper deck. There are a total of five bedrooms and five full baths, a huge 2nd level bonus suite, dual upper deck gazebo's, one with a relaxing hot-tub and another for dining that both overlook the expansive yard. The family room boasts wood plank cathedral ceilings, an impressive floor to ceiling masonry fireplace, and windows galore to enjoy abundant natural light and fabulous views. The formal Living & Dining rooms are both spacious and perfect for special entertaining. There are two staircases leading to the upper level bedrooms with one leading directly to the two-room bonus suite making this the quintessential in-law arrangement, guest quarters, or an incredible home office. The walkout level offers multiple game and theatre areas, a full service bar with fireplace, a study/library with built-ins, a craft room, full bath, and numerous access doors to the wrap around paver patio. The heated and cooled 43x26 outbuilding is perfect for a home based business and comes complete with a second level studio and separate "customer" driveway. There is also a huge natural gas generator protecting the main residence and outbuilding from power outages of any duration. There is more so please call with any questions or to schedule a private showing.
Location
State IL
County Mc Henry
Community Horse-Riding Trails
Rooms
Basement Full, Walkout
Interior
Interior Features Vaulted/Cathedral Ceilings, Bar-Wet, Hardwood Floors, First Floor Bedroom, In-Law Arrangement, First Floor Laundry, First Floor Full Bath, Built-in Features, Walk-In Closet(s)
Heating Natural Gas, Forced Air
Cooling Central Air, Window/Wall Units - 2, Zoned
Fireplaces Number 2
Fireplaces Type Wood Burning, Gas Log, Gas Starter
Fireplace Y
Appliance Double Oven, Microwave, Dishwasher, High End Refrigerator, Bar Fridge, Washer, Dryer, Stainless Steel Appliance(s), Cooktop, Built-In Oven, Water Purifier Rented
Exterior
Exterior Feature Deck, Porch Screened, Screened Patio, Brick Paver Patio, Storms/Screens, Fire Pit, Workshop
Parking Features Attached, Detached
Garage Spaces 6.0
View Y/N true
Roof Type Asphalt
Building
Lot Description Wooded, Backs to Trees/Woods
Story 2 Stories
Foundation Concrete Perimeter
Sewer Septic-Private
Water Private Well
New Construction false
Schools
Elementary Schools Richmond Grade School
Middle Schools Nippersink Middle School
High Schools Richmond-Burton Community High S
School District 2, 2, 157
Others
HOA Fee Include None
Ownership Fee Simple
Special Listing Condition None
Read Less
© 2024 Listings courtesy of MRED as distributed by MLS GRID. All Rights Reserved.
Bought with Christine Hauck • Berkshire Hathaway HomeServices Starck Real Estate



