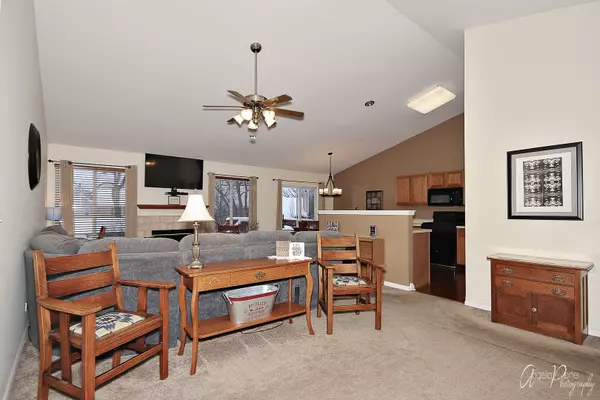For more information regarding the value of a property, please contact us for a free consultation.
613 Deer Crossing Court Hainesville, IL 60030
Want to know what your home might be worth? Contact us for a FREE valuation!

Our team is ready to help you sell your home for the highest possible price ASAP
Key Details
Sold Price $240,000
Property Type Single Family Home
Sub Type Detached Single
Listing Status Sold
Purchase Type For Sale
Square Footage 1,249 sqft
Price per Sqft $192
Subdivision Deer Point Trails
MLS Listing ID 10987856
Sold Date 03/19/21
Style Ranch
Bedrooms 4
Full Baths 2
Year Built 1997
Annual Tax Amount $7,862
Tax Year 2019
Lot Size 7,405 Sqft
Lot Dimensions 7582
Property Description
This is the one! An open ranch w/ fenced yard AND a full finished basement. Located in beautiful subdivision close to all the amenities Grayslake has to offer plus the desirable school district! Pull up to 2 car garage & take the walkway to a cozy front porch/ entryway. Ceramic tiled foyer will leave you breathless as you see the vaulted ceilings, spacious family room, fireplace & kitchen. 2 bdrms on main floor plus an office perfect for remote working or e-learning. French doors dress it up while also offering privacy. ( could be 4th bdrm) Down the hall you will find the 2nd bdrm which is quite spacious, a hall bath & the master suite w/ private bath ( stand up shower) & walk in closet. The kitchen has an open concept with plenty of counter space, all appliances included & sliders off the eating area that lead to back deck & a fully fenced yard ( plus a gas line for grill) Mud room on main floor is ideal when coming in from the garage and a FULL FINISHED basement done in 2017 will seal the deal for you. Tons of natural light with full size windows ( English bsmnt) a huge rec room, a 3rd bdrm PLUS tons of storage. If you are looking for space with out all the stairs do not let this gem get away! MULTIPLE OFFERS RECEIVED- PRESENT HIGHEST AND BEST BY 5PM ON SUNDAY 2/7
Location
State IL
County Lake
Community Park, Pool, Sidewalks, Street Lights, Street Paved
Rooms
Basement Full
Interior
Interior Features Vaulted/Cathedral Ceilings, Skylight(s), Hardwood Floors, First Floor Bedroom, First Floor Laundry, First Floor Full Bath
Heating Natural Gas, Forced Air
Cooling Central Air
Fireplaces Number 1
Fireplaces Type Gas Log, Gas Starter
Fireplace Y
Appliance Range, Microwave, Dishwasher, Refrigerator, Washer, Dryer
Laundry In Unit
Exterior
Exterior Feature Deck
Parking Features Attached
Garage Spaces 2.0
View Y/N true
Roof Type Asphalt
Building
Lot Description Fenced Yard
Story 1 Story
Foundation Concrete Perimeter
Sewer Public Sewer
Water Public
New Construction false
Schools
School District 46, 46, 127
Others
HOA Fee Include None
Ownership Fee Simple
Special Listing Condition None
Read Less
© 2025 Listings courtesy of MRED as distributed by MLS GRID. All Rights Reserved.
Bought with Nevin Nelson • Redfin Corporation



