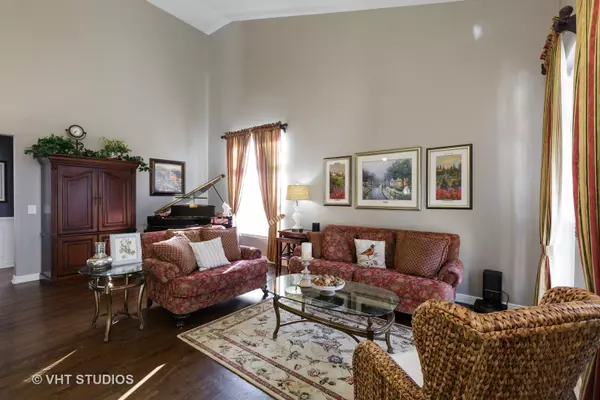For more information regarding the value of a property, please contact us for a free consultation.
2116 Preswick Lane Woodstock, IL 60098
Want to know what your home might be worth? Contact us for a FREE valuation!

Our team is ready to help you sell your home for the highest possible price ASAP
Key Details
Sold Price $290,000
Property Type Single Family Home
Sub Type Detached Single
Listing Status Sold
Purchase Type For Sale
Square Footage 3,772 sqft
Price per Sqft $76
Subdivision Ponds Of Bull Valley
MLS Listing ID 10940337
Sold Date 12/22/20
Style Traditional
Bedrooms 5
Full Baths 3
Half Baths 1
HOA Fees $10/ann
Year Built 2004
Annual Tax Amount $8,325
Tax Year 2019
Lot Size 9,147 Sqft
Lot Dimensions 69 X 125 X 93 X 132
Property Description
Looking for a spacious and updated home in a super private location? Well, stop the car here for this gorgeous home! If first impressions are everything, this home will not disappoint! Your guests will walk into a stunning Living Room with lovely hardwood floors and soaring vaulted ceilings! Walk around the corner to the private Dining Room that's big enough for a dining room table and a China cabinet! Host lovely dinner parties, host holiday feasts or convert it into a home office! The kitchen has lovely 42" 2 tone cabinets in today's popular white and gray shades! Granite countertops, stainless appliances and sturdy ceramic floors round out the kitchen as well as a large pantry! There's even enough room for a kitchen table...great for entertaining! And speaking of entertaining, the Family Room wide open to the kitchen and will be the perfect place to entertain friends and family! The brand new carpet is cozy and the gorgeous fireplace is the centerpiece of this space and will keep you warm on cold winter evenings! A spacious laundry room rounds out the main floor! **UPSTAIRS** Walk upstairs to bedrooms that are spacious with large closets! The Master Suite can easily fit a king size bed and dressers and features a vaulted ceiling! It has a large walk-in closet and a private and remodeled Master Bath with an extended shower! Bedroom four has hardwood floors and is currently being used as an office....great for the telecommuter or home schooler! The second full bath has sturdy ceramic floors, lovely maple cabinets and a 1 piece tub construction that's easily cleaned! **WALKOUT BASEMENT** The finished walkout basement will make for a great rec room or man cave! The 5th bedroom and 3rd full bath will be perfect for guests to even an in-law arrangement! There's also plenty of storage space! **OUTSIDE** But, let's top all this off with an amazing back yard! It's fully fenced, so the dogs can roam freely!! It overlooks wide open spaces for TONS of privacy! Lovely perennials are easily maintained! But then talk about entertaining space! You have a multi-tiered deck AND a brick paver patio ready for guests! And a calming koi pond with it's lovely waterfall! The 3+++ car garage has extra room to store a lawnmower and all your garden tools! NEWER: Roof (2-3 yrs), Air Conditioning (2 yrs), Tankless water heater (2 yrs), FR carpet (3 mos), All this is completed with lovely curb appeal! COME QUICKLY!
Location
State IL
County Mc Henry
Community Park, Curbs, Sidewalks, Street Lights, Street Paved
Rooms
Basement Full, Walkout
Interior
Interior Features Hardwood Floors
Heating Natural Gas, Forced Air
Cooling Central Air
Fireplaces Number 1
Fireplaces Type Wood Burning
Fireplace Y
Appliance Range, Microwave, Refrigerator, Disposal, Stainless Steel Appliance(s)
Laundry In Unit
Exterior
Exterior Feature Balcony, Deck, Patio, Brick Paver Patio, Storms/Screens
Parking Features Attached
Garage Spaces 3.0
View Y/N true
Roof Type Asphalt
Building
Lot Description Mature Trees, Backs to Open Grnd
Story 2 Stories
Foundation Concrete Perimeter
Sewer Public Sewer
Water Public
New Construction false
Schools
Elementary Schools Olson Elementary School
Middle Schools Creekside Middle School
High Schools Woodstock High School
School District 200, 200, 200
Others
HOA Fee Include Other
Ownership Fee Simple w/ HO Assn.
Special Listing Condition None
Read Less
© 2024 Listings courtesy of MRED as distributed by MLS GRID. All Rights Reserved.
Bought with Jo Ellen Stella • Keller Williams Premiere Properties



