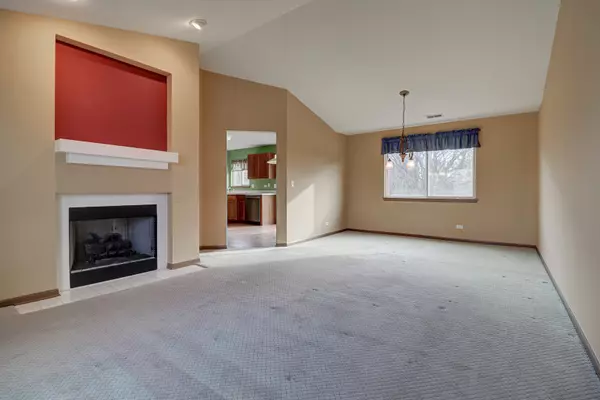For more information regarding the value of a property, please contact us for a free consultation.
1511 Meadowsedge Lane #1511 Carpentersville, IL 60110
Want to know what your home might be worth? Contact us for a FREE valuation!

Our team is ready to help you sell your home for the highest possible price ASAP
Key Details
Sold Price $160,000
Property Type Condo
Sub Type Condo
Listing Status Sold
Purchase Type For Sale
Square Footage 1,628 sqft
Price per Sqft $98
Subdivision Gleneagle Farms
MLS Listing ID 10940563
Sold Date 01/29/21
Bedrooms 2
Full Baths 2
HOA Fees $148/mo
Year Built 1998
Annual Tax Amount $4,299
Tax Year 2019
Lot Dimensions COMMON
Property Description
Spacious Prairie model (over 1600 sf) with family room option and backing to wooded area. Home offers 2 bedrooms, 2 full baths, living room with gas fireplace, separate dining room plus family room. Kitchen with all NEW GE Profile SS appliances, ceramic tile flooring and access to new deck, plus room for a table. Master suite with walk-in closet and large private bath. Upgrades include: new deck 2020, all new SS kitchen appliances 2020, hot water heater 2020, new furnace 2016, new A/C 2012, new sump pump 2013. Laundry area off hallway. Unfinished basement for extra storage or finish for more living space with wall-mounted heater and a dehumidifier. 1 car attached garage. Ring doorbell. Great location near shopping, restaurants and minutes to I-90. Investors, home can be rented. Spot FHA approval may be available.
Location
State IL
County Kane
Rooms
Basement Partial
Interior
Interior Features Walk-In Closet(s), Drapes/Blinds, Separate Dining Room
Heating Natural Gas, Forced Air
Cooling Central Air
Fireplaces Number 1
Fireplaces Type Gas Log, Gas Starter
Fireplace Y
Appliance Range, Microwave, Dishwasher, Refrigerator, Washer, Dryer, Disposal, Stainless Steel Appliance(s)
Laundry In Unit
Exterior
Exterior Feature Deck
Parking Features Attached
Garage Spaces 1.0
View Y/N true
Roof Type Asphalt
Building
Foundation Concrete Perimeter
Sewer Public Sewer
Water Public
New Construction false
Schools
School District 300, 300, 300
Others
Pets Allowed Cats OK, Dogs OK
HOA Fee Include Insurance,Exterior Maintenance,Lawn Care,Snow Removal
Ownership Condo
Special Listing Condition None
Read Less
© 2024 Listings courtesy of MRED as distributed by MLS GRID. All Rights Reserved.
Bought with Matthew Lysien • Suburban Life Realty, Ltd



