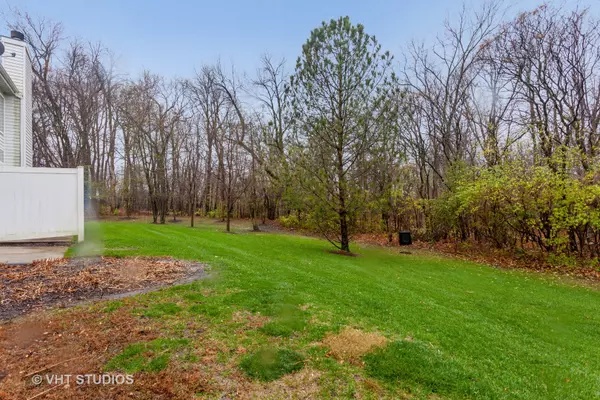For more information regarding the value of a property, please contact us for a free consultation.
2772 Packford Lane Aurora, IL 60502
Want to know what your home might be worth? Contact us for a FREE valuation!

Our team is ready to help you sell your home for the highest possible price ASAP
Key Details
Sold Price $228,000
Property Type Townhouse
Sub Type Townhouse-2 Story
Listing Status Sold
Purchase Type For Sale
Square Footage 1,453 sqft
Price per Sqft $156
Subdivision Parkside At Countryside
MLS Listing ID 10942336
Sold Date 03/04/21
Bedrooms 2
Full Baths 2
Half Baths 1
HOA Fees $128/mo
Year Built 2001
Annual Tax Amount $6,226
Tax Year 2019
Lot Dimensions COMMON
Property Description
This beautiful home has sweeping views of the woods and prairie path! Location is key! This spacious 2-story townhome has 2 bedrooms and 2.1 bathrooms with a full finished basement and plenty of storage. This home has been updated with newly refinished hardwood floors and professionally cleaned making it truly move in ready. The living room has wall of beautiful windows and vaulted ceiling which fills the room with natural light. The large kitchen offers loads of cabinets, Corian countertops, ceramic tile backsplash and center island. Large eating area with table space and beautiful private views of the woods. The master suite features a luxury bathroom with garden tub, walk in shower and dual sink vanity. The master also features a huge walk in closet. Convenient 2nd floor laundry room a plus. Basement is finished with very large storage closet. 2 Car Garage! Low HOA fee covers exterior maintenance, snow removal and lawn care. Quiet neighborhood with easy access to I88, Metra Rt59 Station, parks and Prairie Path.
Location
State IL
County Du Page
Rooms
Basement Full
Interior
Interior Features Vaulted/Cathedral Ceilings, Hardwood Floors, Second Floor Laundry, Walk-In Closet(s), Open Floorplan
Heating Natural Gas
Cooling Central Air
Fireplace N
Appliance Range, Microwave, Dishwasher, Refrigerator
Laundry In Unit
Exterior
Parking Features Attached
Garage Spaces 2.0
View Y/N true
Roof Type Asphalt
Building
Lot Description Forest Preserve Adjacent
Foundation Concrete Perimeter
Sewer Public Sewer
Water Public
New Construction false
Schools
Elementary Schools Young Elementary School
Middle Schools Granger Middle School
High Schools Metea Valley High School
School District 204, 204, 204
Others
Pets Allowed Cats OK, Dogs OK
HOA Fee Include Insurance,Exterior Maintenance,Lawn Care,Snow Removal
Ownership Condo
Special Listing Condition None
Read Less
© 2024 Listings courtesy of MRED as distributed by MLS GRID. All Rights Reserved.
Bought with Paul Lee • Utopia Real Estate Inc.



