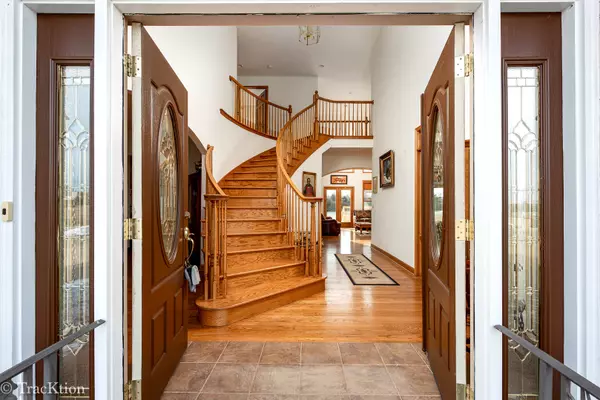For more information regarding the value of a property, please contact us for a free consultation.
12482 Woodview Street Plano, IL 60545
Want to know what your home might be worth? Contact us for a FREE valuation!

Our team is ready to help you sell your home for the highest possible price ASAP
Key Details
Sold Price $380,000
Property Type Single Family Home
Sub Type Detached Single
Listing Status Sold
Purchase Type For Sale
Square Footage 3,879 sqft
Price per Sqft $97
Subdivision Schaefer Woods North
MLS Listing ID 10946327
Sold Date 02/26/21
Bedrooms 4
Full Baths 3
Half Baths 1
HOA Fees $33/ann
Year Built 2004
Annual Tax Amount $14,028
Tax Year 2019
Lot Size 1.034 Acres
Lot Dimensions 139X324
Property Description
Absolutely stunning , custom home in desirable Schaefer Woods North! So much room if you're working from home! Quality built brick two story with dramatic front pillars & gorgeous palladian windows! Nestled on a huge acre lot, there's plenty of room for the extra large three car garage with direct basement entry & one ten foot overhead door! Enormous concrete driveway! Magnificent two story family room with floor to ceiling fireplace open to kitchen & looks out on newer deck & yard. Open kitchen with oak cabinets. granite counter tops, large pantry, upgraded stainless appliances & center island. Sought after first floor master with fireplace & luxury master bath! Double sinks, whirlpool tub & handicapped shower. First floor office with soaring ceiling, French doors & hardwood floor! Second floor bedroom that's bigger than the first floor master with giant to die for closet! Full bath with 2 sinks & full body shower! Must see! Laundry room accommodates 2 washers & dryers! Gigantic finished basement with full bath, fireplace & garage entry! Plenty of room for playing, working & storage! Plumbed for wet bar! Zoned heating & a/c. Newer deck just stained! Security & radon mitigation systems! Newer 75 gallon hot water heater. One furnace just 5 years old. Brand new upper level a/c! So many upgrades! Real estate taxes to be reduced per the assessor's office. See it today! Please exclude custom mantle on family room fireplace.
Location
State IL
County Kendall
Community Street Paved
Rooms
Basement Full
Interior
Interior Features Vaulted/Cathedral Ceilings, Hardwood Floors, First Floor Bedroom, First Floor Laundry, First Floor Full Bath, Walk-In Closet(s)
Heating Natural Gas, Forced Air
Cooling Central Air
Fireplaces Number 3
Fireplaces Type Wood Burning, Gas Starter
Fireplace Y
Appliance Double Oven, Microwave, Dishwasher, High End Refrigerator, Washer, Dryer, Stainless Steel Appliance(s), Cooktop, Built-In Oven, Water Softener Owned
Laundry Gas Dryer Hookup
Exterior
Exterior Feature Deck, Storms/Screens
Parking Features Attached
Garage Spaces 3.0
View Y/N true
Building
Story 2 Stories
Foundation Concrete Perimeter
Sewer Septic-Private
Water Private Well
New Construction false
Schools
School District 115, 115, 115
Others
HOA Fee Include Insurance
Ownership Fee Simple w/ HO Assn.
Special Listing Condition None
Read Less
© 2024 Listings courtesy of MRED as distributed by MLS GRID. All Rights Reserved.
Bought with Kealan O'Neil • O'Neil Property Group, LLC



