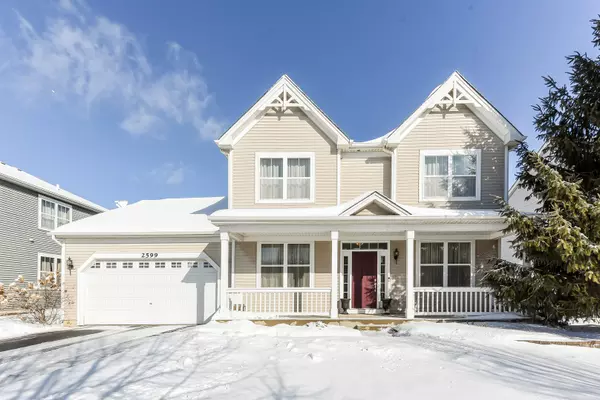For more information regarding the value of a property, please contact us for a free consultation.
2599 Portage Avenue Wauconda, IL 60084
Want to know what your home might be worth? Contact us for a FREE valuation!

Our team is ready to help you sell your home for the highest possible price ASAP
Key Details
Sold Price $331,000
Property Type Single Family Home
Sub Type Detached Single
Listing Status Sold
Purchase Type For Sale
Square Footage 2,321 sqft
Price per Sqft $142
Subdivision Liberty Lakes
MLS Listing ID 10992774
Sold Date 03/24/21
Style Victorian
Bedrooms 4
Full Baths 2
Half Baths 1
HOA Fees $29/ann
Year Built 2007
Annual Tax Amount $10,128
Tax Year 2019
Lot Size 8,232 Sqft
Lot Dimensions 66 X 125
Property Description
This one has it all! Beautiful, clean, Elbridge model with Victorian full-length front porch elevation in desirable Liberty Lakes of Wauconda. Cabin fever is easy to cure in this elegant 4 BR home with its large windows inviting plenty of natural light inside to brighten your day. Nine-foot ceilings, crown molding, and stunning hardwood floors on the main level will exceed your buyer's high standards. The highlight of this level is the upgraded KITCHEN! Extra-tall 42-inch maple cabinets, 2019-new stainless LG appliances, seemingly endless granite countertops, recessed lighting, and custom tile backsplash will surely delight the chef in you. The adjoining FAMILY ROOM features a stately wood-burning fireplace. With a warm fire, crackling just below your massive flat-screen TV, this is the perfect place to settle in for a great movie or exciting game. Before you leave the main level, don't forget to check out the MUD ROOM! Wall and base maple cabinetry, auxiliary sink, and new LG washer & dryer, crown molding, and ceramic tile flooring adds style to this essential room. Upstairs you'll find the familiar crown molding, neutral colors, and newer carpet, freshly installed in 2018. The MASTER SUITE has a walk-in closet as well as an upgraded and updated private MASTER BATHROOM. A deep soaker tub, fully tiled walk-in shower, double sink with quartz countertops, new light fixture, and beautiful double mirrors are features sure to brighten the start and end of your busy days. The FULL BASEMENT has a bathroom rough-in and over 1000 square feet of blank canvas to finish as you see fit. The 2x6 exterior construction ensures efficiency is included with all this beauty. As the weather warms and the great outdoors calls, you'll have many ways to enjoy your new home. Perhaps you're the type who likes to tinker in the 10 x 10 workspace of the true 2.5 car garage? Or maybe you'd rather just hang out on the huge brick paver patio and take in the beautiful row of rose bushes in the fenced yard? There's really no wrong decision here. And nearly a block away you have access to over 30 miles of natural adventures on the multi-purpose Millennium Trail. Close to historical downtown Wauconda with its many acclaimed restaurants and eateries. You've found the one and it's stunning!
Location
State IL
County Lake
Community Park, Horse-Riding Trails, Lake, Curbs, Sidewalks, Street Lights, Street Paved
Rooms
Basement Full
Interior
Interior Features Hardwood Floors, First Floor Laundry, Walk-In Closet(s)
Heating Natural Gas, Forced Air
Cooling Central Air
Fireplaces Number 1
Fireplaces Type Wood Burning, Gas Starter
Fireplace Y
Appliance Range, Microwave, Dishwasher, Refrigerator, Washer, Dryer, Disposal, Stainless Steel Appliance(s)
Laundry Gas Dryer Hookup, In Unit, Sink
Exterior
Exterior Feature Patio, Porch, Brick Paver Patio, Storms/Screens
Parking Features Attached
Garage Spaces 2.5
View Y/N true
Roof Type Asphalt
Building
Lot Description Fenced Yard
Story 2 Stories
Foundation Concrete Perimeter
Sewer Public Sewer
Water Lake Michigan, Public
New Construction false
Schools
Elementary Schools Robert Crown Elementary School
Middle Schools Wauconda Middle School
High Schools Wauconda Comm High School
School District 118, 118, 118
Others
HOA Fee Include Insurance
Ownership Fee Simple w/ HO Assn.
Special Listing Condition None
Read Less
© 2025 Listings courtesy of MRED as distributed by MLS GRID. All Rights Reserved.
Bought with Susan Coveny • RE/MAX Prestige



