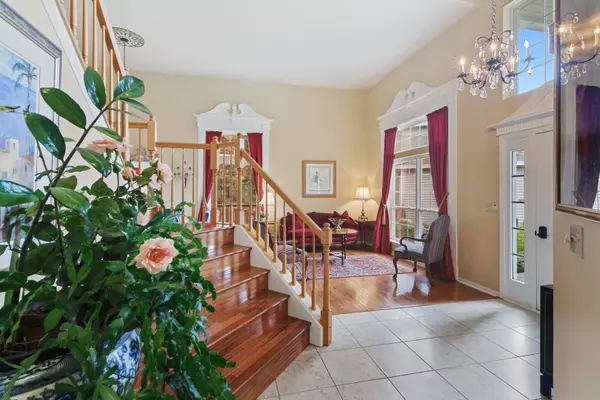For more information regarding the value of a property, please contact us for a free consultation.
7687 Gamay Court Gurnee, IL 60031
Want to know what your home might be worth? Contact us for a FREE valuation!

Our team is ready to help you sell your home for the highest possible price ASAP
Key Details
Sold Price $350,000
Property Type Single Family Home
Sub Type Detached Single
Listing Status Sold
Purchase Type For Sale
Square Footage 2,671 sqft
Price per Sqft $131
Subdivision Elysian Fields
MLS Listing ID 10955424
Sold Date 04/30/21
Bedrooms 4
Full Baths 3
Half Baths 1
HOA Fees $20/ann
Year Built 1995
Annual Tax Amount $9,211
Tax Year 2019
Lot Size 9,583 Sqft
Lot Dimensions 171 X 131 X 36 X 131
Property Description
This is the "one", the special home that you've been seeking. A home where the rest of your life can happen. Close to everything but located on a quiet cul-de-sac in Elysian Fields. This beautiful home offers everything that today's discerning buyer requests. Bright and airy, with handsome architectural windows, custom millwork and hardwood floors throughout the main level, you'll know that you've found your next home. The living room, dining room and foyer feature vaulted ceilings that contribute to the open feeling. An elegant curving staircase leads to the second level. There you'll find a large, primary bedroom with plenty of windows and vaulted ceilings. Of course there is a private primary bath, with upgraded shower, tub and handsome double sink vanity as well as, his and hers walk-in closets. This primary suite is the personal, private sanctuary you deserve. There are three other bedrooms for the rest of the family or visitors and a second upgraded full bath as well. Today's kitchens are used for more than preparing meals, they are also where the family gathers to discuss the day, do homework and share time with one another. This kitchen is well suited for this role. There are plenty of cabinets, ample counter space, a cooktop, built-in double oven and an island, all of which flow into a cozy dining area, complete with a sliding door that leads out to the patio. In keeping within the home's open floor plan, the kitchen area leads seamlessly into the huge family room with plenty of room for all the activities of today's dynamic families. As we all know, today's world is changing. Many of us are having to adapt to working from home. No problem, this home already has a stately office, complete with custom wood cabinets lining one of the walls, the perfect solution for our changing work (or school) environment. Don't need an office? Convert this space into a 5th bedroom, after all there's a bath just outside the door. The lower level is expansive, finished and ready for you and the family. It comes complete with a full bath and plenty of storage space. Finally, this incredible home is surrounded by a striking and picturesque outdoor space. Patio, paver brick walkways and incredibly beautiful landscape that stretches across the back of the home. There is a grilling area, main patio for chairs and a table and finally, down a winding brick walk, a private space for sharing a relaxing beverage with someone special. 7687 Gamay has been owned by the original buyer for more than 20 years. It has been lovingly maintained throughout that time. It is bright, open and spotlessly clean. Ready to move into immediately. Make this home the one, the stage where the rest of your life will happen
Location
State IL
County Lake
Community Curbs, Sidewalks, Street Lights, Street Paved
Rooms
Basement Full
Interior
Interior Features Vaulted/Cathedral Ceilings, Hardwood Floors, First Floor Laundry, Walk-In Closet(s), Bookcases, Special Millwork
Heating Natural Gas
Cooling Central Air
Fireplace N
Appliance Double Oven, Dishwasher, Washer, Dryer, Disposal, Cooktop, Range Hood
Laundry Gas Dryer Hookup, In Unit, Sink
Exterior
Exterior Feature Patio
Parking Features Attached
Garage Spaces 2.0
View Y/N true
Roof Type Asphalt
Building
Story 2 Stories
Foundation Concrete Perimeter
Sewer Public Sewer
Water Public
New Construction false
Schools
Elementary Schools Woodland Elementary School
Middle Schools Woodland Middle School
High Schools Warren Township High School
School District 50, 50, 121
Others
HOA Fee Include Insurance
Ownership Fee Simple
Special Listing Condition None
Read Less
© 2024 Listings courtesy of MRED as distributed by MLS GRID. All Rights Reserved.
Bought with Heather Fowler • @properties



