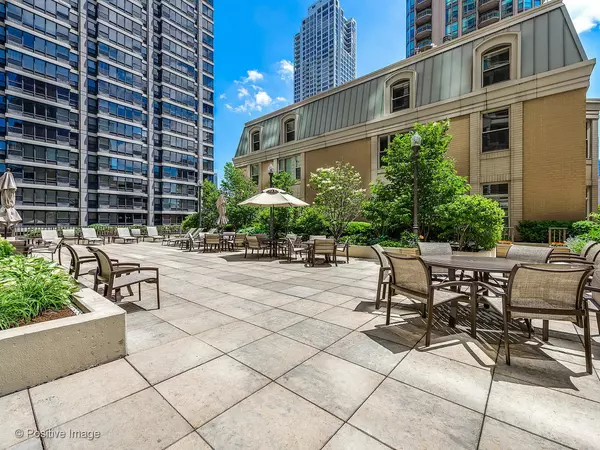For more information regarding the value of a property, please contact us for a free consultation.
25 E Superior Street #702 Chicago, IL 60611
Want to know what your home might be worth? Contact us for a FREE valuation!

Our team is ready to help you sell your home for the highest possible price ASAP
Key Details
Sold Price $365,000
Property Type Condo
Sub Type Condo
Listing Status Sold
Purchase Type For Sale
Square Footage 855 sqft
Price per Sqft $426
Subdivision Fordham
MLS Listing ID 10944633
Sold Date 05/03/21
Bedrooms 1
Full Baths 1
HOA Fees $653/mo
Year Built 2002
Annual Tax Amount $6,393
Tax Year 2019
Lot Dimensions COMMON
Property Description
Remodeled, move-in ready home with incredible Parisian-like views of the cathedral district! Enjoy tree-lined & stained glass views from this perfectly positioned condo in the coveted Fordham building. The desirable floor plan offers an entry foyer, an open & remodeled kitchen and expansive north-facing windows showcasing an architectural cathedral view from the spacious living and dining room. Enjoy cooking in the updated kitchen complete with quartz counters, upgraded stainless steel Bosch appliances - including a gas range with warming drawer and extra quiet dishwasher and an eat-in breakfast bar with seating for two. Take in the relaxing treetop and cathedral views from the king size master suite, which features a custom built-in walk-in closet. The remodeled bathroom is a showstopper and features Italian porcelain tile, a large soaking tub and custom cabinetry with tons of storage. This lightly lived in, move-in ready home also boasts hardwood floors, full size washer and dryer, crown molding, new paint and designer lighting throughout. All of this in a highly desirable building with 24 hour doorman, sundeck with BBQ grills, bike room and more. Easy access to the lake, parks, award-winning restaurants, shopping, grocery stores and more! FLOOR-TO-CEILING extra storage unit is included (a true bonus as not all units have storage). Plus, conveniently enjoy a heated, attached garage parking space available for purchase. A MUST-SEE, PRISTINE, RARELY LIVED-IN HOME.
Location
State IL
County Cook
Rooms
Basement None
Interior
Interior Features Elevator, Hardwood Floors, Laundry Hook-Up in Unit, Storage
Heating Electric
Cooling Central Air
Fireplace Y
Appliance Range, Microwave, Dishwasher, Refrigerator, Washer, Dryer, Disposal, Stainless Steel Appliance(s)
Laundry In Unit, Laundry Closet
Exterior
Exterior Feature Deck, Dog Run, Outdoor Grill
Parking Features Attached
Garage Spaces 1.0
Community Features Bike Room/Bike Trails, Door Person, Elevator(s), Exercise Room, Storage, On Site Manager/Engineer, Party Room, Sundeck, Indoor Pool, Receiving Room, Sauna, Security Door Lock(s), Service Elevator(s), Valet/Cleaner, Spa/Hot Tub
View Y/N true
Building
Lot Description Landscaped
Sewer Public Sewer
Water Lake Michigan
New Construction false
Schools
Elementary Schools Ogden Elementary
Middle Schools Ogden Elementary
High Schools Wells Community Academy Senior H
School District 299, 299, 299
Others
Pets Allowed Cats OK, Dogs OK, Number Limit
HOA Fee Include Air Conditioning,Water,Gas,Parking,Insurance,Doorman,TV/Cable,Clubhouse,Exercise Facilities,Pool,Exterior Maintenance,Lawn Care,Scavenger,Snow Removal
Ownership Condo
Special Listing Condition None
Read Less
© 2024 Listings courtesy of MRED as distributed by MLS GRID. All Rights Reserved.
Bought with Brett Bucholz • Coldwell Banker Realty



