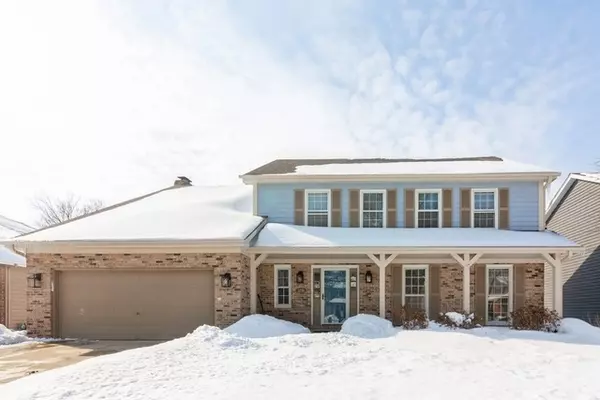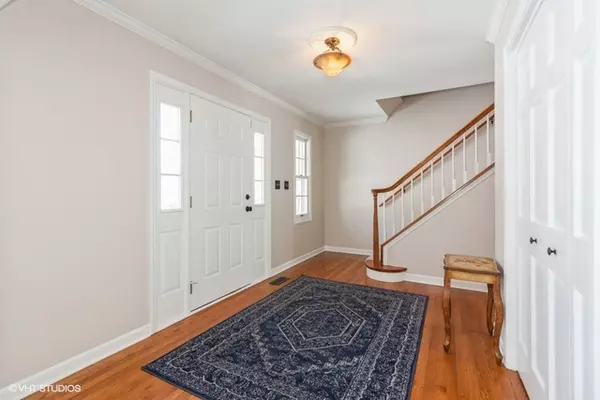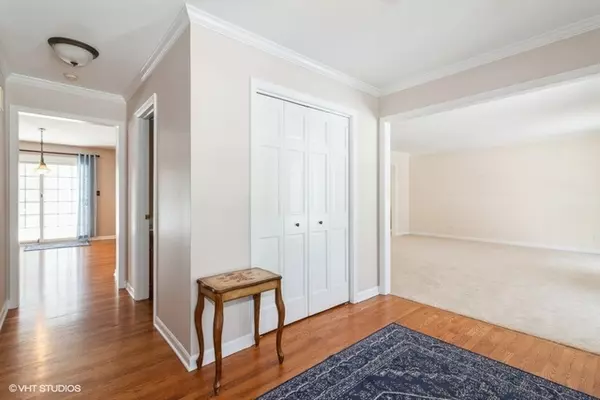For more information regarding the value of a property, please contact us for a free consultation.
3239 Barnes Lane Naperville, IL 60564
Want to know what your home might be worth? Contact us for a FREE valuation!

Our team is ready to help you sell your home for the highest possible price ASAP
Key Details
Sold Price $445,500
Property Type Single Family Home
Sub Type Detached Single
Listing Status Sold
Purchase Type For Sale
Square Footage 2,850 sqft
Price per Sqft $156
Subdivision Ashbury
MLS Listing ID 11000511
Sold Date 03/12/21
Style Colonial
Bedrooms 4
Full Baths 2
Half Baths 1
HOA Fees $50/ann
Year Built 1990
Annual Tax Amount $10,896
Tax Year 2019
Lot Size 8,712 Sqft
Lot Dimensions 70 X 125
Property Description
FANTASTIC LOCATION - Just a short distance to the private ASHBURY SWIM CLUB which features the pool aquatic center, gazebo and patio * Convenient to park district tennis courts and baseball fields * Terrific floor plan - especially the EXTRA LARGE BEDRM SIZES * Welcoming foyer * Living and dining rooms are great for family and entertaining * SPACIOUS kitchen leads into BEAMED CEILING FAMILY RM that features a FIREPLACE & A WALL OF CUSTOM BUILT-INS * The breakfast area has sliding glass doors leading to a LARGE CONCRETE PATIO put in the summer of 2020 - perfect for BBQ and entertaining * The fenced yard is SECURE & ready for your pets * HUGE MASTER SUITE has 2 walk-in closets and bath with jetted tub, separate shower & double sinks * The FINISHED basement has a DEN, REC RM with wet bar & refrigerator and a crawl space which gives a TON OF EXTRA ROOM for STORAGE * RECENT UPDATES include BRAND NEW CARPET in living room, dining room, staircase and master bedroom, a newer water heater, roof (2019), gutters and downspouts (2019), exterior painted (2019) * Sought after District 204 schools - Patterson, Crone & Neuqua Valley H.S. *
Location
State IL
County Will
Community Clubhouse, Park, Pool, Tennis Court(S), Curbs, Sidewalks, Street Lights, Street Paved
Rooms
Basement Partial
Interior
Interior Features Skylight(s), Hardwood Floors, First Floor Laundry, Walk-In Closet(s)
Heating Natural Gas, Forced Air
Cooling Central Air
Fireplaces Number 1
Fireplaces Type Wood Burning
Fireplace Y
Appliance Range, Microwave, Dishwasher, Refrigerator, Washer, Dryer, Disposal, Stainless Steel Appliance(s)
Exterior
Exterior Feature Patio
Parking Features Attached
Garage Spaces 2.0
View Y/N true
Roof Type Asphalt
Building
Story 2 Stories
Foundation Concrete Perimeter
Sewer Public Sewer
Water Lake Michigan
New Construction false
Schools
Elementary Schools Patterson Elementary School
Middle Schools Crone Middle School
High Schools Neuqua Valley High School
School District 204, 204, 204
Others
HOA Fee Include Clubhouse,Pool,Other
Ownership Fee Simple
Special Listing Condition None
Read Less
© 2024 Listings courtesy of MRED as distributed by MLS GRID. All Rights Reserved.
Bought with Elena Ecklund • Berkshire Hathaway HomeServices Starck Real Estate



