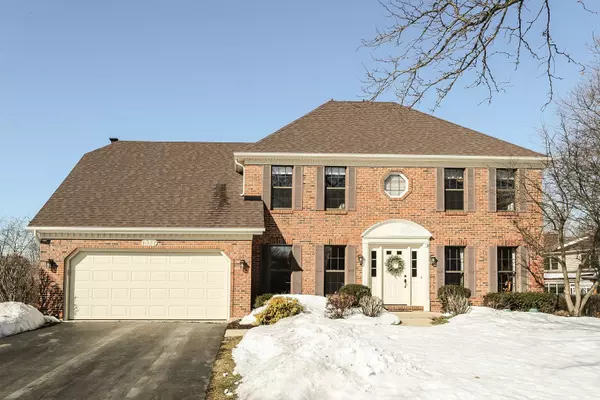For more information regarding the value of a property, please contact us for a free consultation.
1037 Augustana Drive Naperville, IL 60565
Want to know what your home might be worth? Contact us for a FREE valuation!

Our team is ready to help you sell your home for the highest possible price ASAP
Key Details
Sold Price $532,000
Property Type Single Family Home
Sub Type Detached Single
Listing Status Sold
Purchase Type For Sale
Square Footage 2,800 sqft
Price per Sqft $190
Subdivision Walnut Ridge
MLS Listing ID 11004768
Sold Date 03/25/21
Style Georgian
Bedrooms 4
Full Baths 2
Half Baths 1
HOA Fees $10/ann
Year Built 1986
Annual Tax Amount $10,089
Tax Year 2019
Lot Size 10,454 Sqft
Lot Dimensions 72X145X69X26X136
Property Description
Gorgeous Walnut Ridge home on one of the best streets in the neighborhood that provides for a deeper lot! You will feel the warmth immediately as you enter this well cared for home. The first-floor features hardwood flooring galore! The main level office welcomes you with French doors, built in bookcases, crown and dentil molding and large windows to make the space light and bright. The living and dining room are combined to allow for an expanded table for larger gatherings and both feature beautiful crown molding. Make way to the kitchen that has Corian countertops, stainless appliances, a center island, an abundance of cabinet space, a planning desk, can lighting, table space and a sliding glass door to the expansive and picturesque yard. The kitchen is also open to the family room for a great open flow. The large family room has a soaring vaulted ceiling, skylight, and large windows making this room light and bright! There is a gas fireplace with gas logs that is encompassed by a floor to ceiling brick surround and beautiful mantle. Don't miss the freshly painted laundry room complete with a utility sink, shelves and closet! As you make your way upstairs, you will notice the new runner over the hardwood stairs. All 4 bedrooms have new carpeting as well as a ceiling fan/light combo. Enter into the large master suite and take note of the walk-in closet, attached sitting/office area and an en-suite master bath. The master bath features a jetted tub, separate shower, and a double sink vanity. There are so many uses for the attached sitting room/office area that overlooks the family room below. The basement is finished and is currently set up with a TV/lounge area, a separate "table game" space, and a pool table area complete with bar cabinets and a built-in beverage fridge. The owners had the crawl space cemented for ease of use and storage. The last part is the yard. Please see the photos to show the yard in bloom. Sit out on the deck and enjoy the views! New roof, skylights, siding, exterior paint, gutters, hot water heater, and carpet! Walnut Ridge is a fantastic community that has many social events for adults and children. Own this house in time for the Egg Hunt! The neighborhood park has previously been home to Naperville's Concerts in the Park series and is the hub of the neighborhood action. This home is also conveniently located near major transportation ways, shopping, and dining.
Location
State IL
County Will
Community Park
Rooms
Basement Full
Interior
Interior Features Vaulted/Cathedral Ceilings, Skylight(s), Hardwood Floors, First Floor Laundry, Walk-In Closet(s), Bookcases, Some Carpeting, Some Wood Floors
Heating Natural Gas, Forced Air
Cooling Central Air
Fireplaces Number 1
Fireplaces Type Wood Burning, Gas Log, Gas Starter
Fireplace Y
Appliance Range, Microwave, Dishwasher, Refrigerator, Washer, Dryer, Disposal, Stainless Steel Appliance(s)
Laundry Gas Dryer Hookup, Laundry Closet, Sink
Exterior
Exterior Feature Deck
Parking Features Attached
Garage Spaces 2.0
View Y/N true
Building
Story 2 Stories
Sewer Public Sewer
Water Lake Michigan
New Construction false
Schools
Elementary Schools River Woods Elementary School
Middle Schools Madison Junior High School
High Schools Naperville Central High School
School District 203, 203, 203
Others
HOA Fee Include Insurance
Ownership Fee Simple w/ HO Assn.
Special Listing Condition None
Read Less
© 2024 Listings courtesy of MRED as distributed by MLS GRID. All Rights Reserved.
Bought with Brooke Baker • john greene, Realtor
GET MORE INFORMATION




