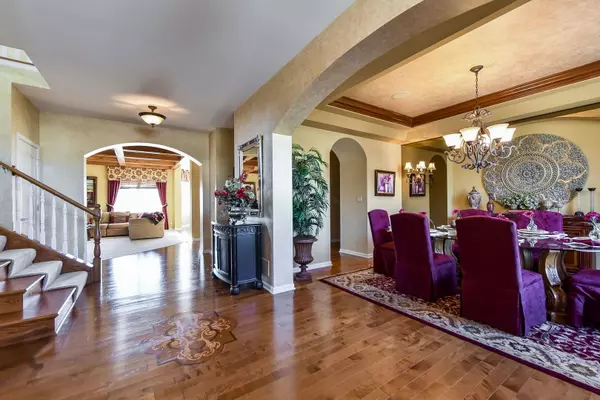For more information regarding the value of a property, please contact us for a free consultation.
503 WOODLAND Way Oswego, IL 60543
Want to know what your home might be worth? Contact us for a FREE valuation!

Our team is ready to help you sell your home for the highest possible price ASAP
Key Details
Sold Price $479,500
Property Type Single Family Home
Sub Type Detached Single
Listing Status Sold
Purchase Type For Sale
Square Footage 3,894 sqft
Price per Sqft $123
Subdivision Ashcroft Place
MLS Listing ID 11006361
Sold Date 04/29/21
Style Traditional
Bedrooms 5
Full Baths 4
Half Baths 1
HOA Fees $16/ann
Year Built 2005
Annual Tax Amount $11,938
Tax Year 2019
Lot Size 0.450 Acres
Lot Dimensions 75X231X75X294
Property Description
***MUST SEE*** Former builder's model with over 4000 sq ft of amazing upgrades! Features a chef's kitchen loaded with custom cabinetry, stone wall, professional grade appliances, granite/tile, valet counter, and wine bar. Spacious great room w/ coffered ceiling and full mason fireplace. Gleaming hardwood floors, intricate millwork t/o, built-in benches, whole house speaker system, a first floor office filled with more custom millwork/shelves, designer carpeting, french doors. Luxury master suite with double sided fireplace, walk in full tiled shower w/ body sprays, whirlpool tub, and elegant accents plus walk-in his/hers closets! Beautiful sunroom leads to a backyard paradise w/ a tree lined huge lot, a stone patio featuring a fireplace, built-in grill, and water fountain! New roof (2019), zoned heating/cooling, in-ground sprinkler system. Come see one of the finest homes around! Welcome home....
Location
State IL
County Kendall
Community Curbs, Sidewalks, Street Lights, Street Paved
Rooms
Basement Full
Interior
Interior Features Bar-Wet, Hardwood Floors, First Floor Laundry, Walk-In Closet(s), Bookcases, Coffered Ceiling(s), Special Millwork, Drapes/Blinds
Heating Natural Gas, Forced Air, Zoned
Cooling Central Air, Zoned
Fireplaces Number 2
Fireplaces Type Double Sided, Wood Burning, Attached Fireplace Doors/Screen, Gas Log, Gas Starter
Fireplace Y
Appliance Range, Microwave, Dishwasher, Refrigerator, Bar Fridge, Washer, Dryer, Disposal
Exterior
Exterior Feature Patio
Parking Features Attached
Garage Spaces 3.0
View Y/N true
Roof Type Asphalt
Building
Lot Description Fenced Yard
Story 2 Stories
Foundation Concrete Perimeter
Sewer Public Sewer, Sewer-Storm
Water Public
New Construction false
Schools
Elementary Schools Prairie Point Elementary School
Middle Schools Traughber Junior High School
High Schools Oswego High School
School District 308, 308, 308
Others
HOA Fee Include Insurance
Ownership Fee Simple w/ HO Assn.
Special Listing Condition None
Read Less
© 2024 Listings courtesy of MRED as distributed by MLS GRID. All Rights Reserved.
Bought with Linette Corona • Realty of Chicago LLC
GET MORE INFORMATION




