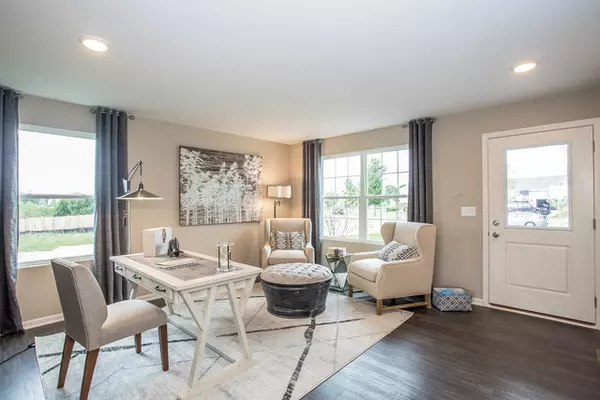For more information regarding the value of a property, please contact us for a free consultation.
2232 Preswick Lane Woodstock, IL 60098
Want to know what your home might be worth? Contact us for a FREE valuation!

Our team is ready to help you sell your home for the highest possible price ASAP
Key Details
Sold Price $283,500
Property Type Single Family Home
Sub Type Detached Single
Listing Status Sold
Purchase Type For Sale
Square Footage 2,008 sqft
Price per Sqft $141
Subdivision Ponds Of Bull Valley
MLS Listing ID 10955549
Sold Date 03/24/21
Bedrooms 3
Full Baths 2
Half Baths 1
HOA Fees $10/ann
Year Built 2021
Tax Year 2019
Lot Size 0.254 Acres
Lot Dimensions 115 X 68 X 115 X 68
Property Description
Prestigious Ponds at Bull Valley Woodstock Community features this captivating 2008 square foot home with open views and backs private mature tree line. Featuring 3 bedrooms plus spacious loft/bonus space, 2.5 baths, 2 car garage and basement with lots of natural light. Enjoy a spacious kitchen with an island that includes enough seating 2 or 3. Designer cabinets, stainless steel appliances and huge walk in pantry compliments this nicely lit kitchen. Ample dining area overlooks the spacious family room. First floor 9' ceilings give this home a significantly open feeling. The Primary bedroom suite includes a spacious walk in closet! Primary bath includes a double bowl raised vanity and walk in shower with seat and sliding doors. Laundry room with work space which is conveniently located on second floor. Extra built in storage on second floor! This home is located minutes from the historic square, shopping, parks and schools. Don't forget to ask about the Smart Home features! Pictures may be of similar homes.
Location
State IL
County Mc Henry
Rooms
Basement Full
Interior
Interior Features Second Floor Laundry, Walk-In Closet(s), Ceiling - 9 Foot, Open Floorplan
Heating Natural Gas
Cooling Central Air
Fireplace N
Appliance Range, Microwave, Dishwasher, Disposal, Stainless Steel Appliance(s)
Exterior
Parking Features Attached
Garage Spaces 2.0
View Y/N true
Roof Type Asphalt
Building
Story 2 Stories
Foundation Concrete Perimeter
Sewer Public Sewer
Water Public
New Construction true
Schools
School District 200, 200, 200
Others
HOA Fee Include Insurance
Ownership Fee Simple w/ HO Assn.
Special Listing Condition None
Read Less
© 2024 Listings courtesy of MRED as distributed by MLS GRID. All Rights Reserved.
Bought with Nicole Everhart • Results Realty USA



