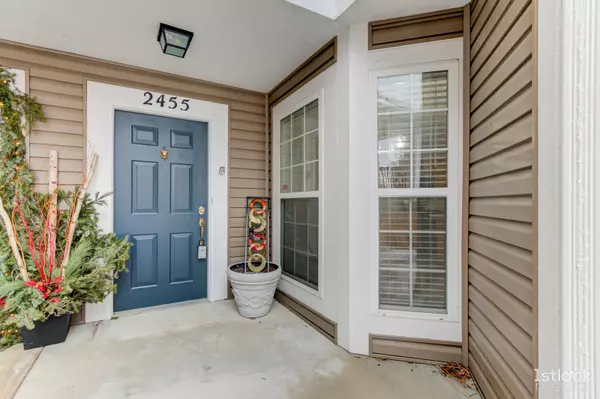For more information regarding the value of a property, please contact us for a free consultation.
2455 Wilton Lane Aurora, IL 60502
Want to know what your home might be worth? Contact us for a FREE valuation!

Our team is ready to help you sell your home for the highest possible price ASAP
Key Details
Sold Price $185,000
Property Type Townhouse
Sub Type Townhouse-Ranch
Listing Status Sold
Purchase Type For Sale
Square Footage 1,321 sqft
Price per Sqft $140
Subdivision Cambridge Countryside
MLS Listing ID 10961431
Sold Date 02/19/21
Bedrooms 2
Full Baths 2
HOA Fees $218/mo
Year Built 2002
Annual Tax Amount $4,930
Tax Year 2019
Lot Dimensions COMMON
Property Description
Beautiful ranch townhouse that has just been completely refreshed and is ready for new owners! New luxury vinyl plank flooring in the kitchen, laundry room, and both bathrooms. New whole house paint in a calming shade of grey! Kitchen has brand new granite countertops, sink, and faucet. New light fixtures throughout. New carpeting in the huge family room and both bedrooms! Large kitchen is great for entertaining and includes pantry, stainless steel appliances, and eating area. HUGE family room has 12 foot ceilings and room for either another dining area or home office! There are so many possibilities! Master bedroom has large walk in closet plus ensuite master bathroom with ample counterpace and tub/shower combo. 2nd bedroom can also make a perfect home office. 2nd bathroom has a shower/tub combo. Attached gargage! Large laundry room with washer and dryer. Newer roof and siding! All of this in acclaimed Indian Prairie School District 204! Close to shopping, dining, entertainment, plus Metra and the expressway. Please check out the video tour! Make an appointment to see this home today before it's gone!
Location
State IL
County Du Page
Rooms
Basement None
Interior
Interior Features Vaulted/Cathedral Ceilings, First Floor Bedroom, First Floor Laundry, First Floor Full Bath, Walk-In Closet(s), Some Carpeting, Granite Counters
Heating Natural Gas, Forced Air
Cooling Central Air
Fireplace N
Appliance Range, Microwave, Dishwasher, Refrigerator, Washer, Dryer, Disposal, Stainless Steel Appliance(s)
Laundry In Unit
Exterior
Parking Features Attached
Garage Spaces 1.0
View Y/N true
Roof Type Asphalt
Building
Foundation Concrete Perimeter
Sewer Public Sewer
Water Lake Michigan, Public
New Construction false
Schools
Elementary Schools Young Elementary School
Middle Schools Granger Middle School
High Schools Metea Valley High School
School District 204, 204, 204
Others
Pets Allowed Cats OK, Dogs OK
HOA Fee Include Insurance,Exterior Maintenance,Lawn Care,Snow Removal
Ownership Condo
Special Listing Condition None
Read Less
© 2024 Listings courtesy of MRED as distributed by MLS GRID. All Rights Reserved.
Bought with Megan Wood • Compass



