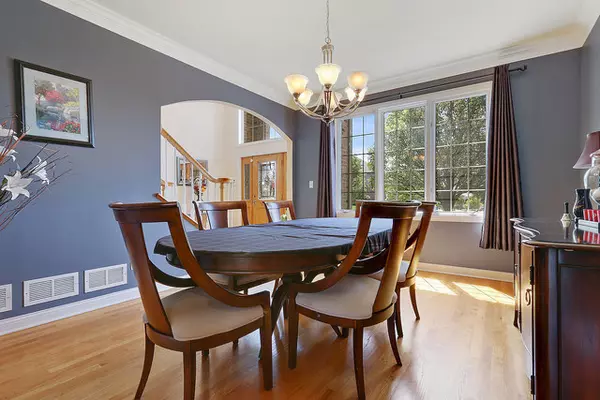For more information regarding the value of a property, please contact us for a free consultation.
15533 Julies Way Orland Park, IL 60462
Want to know what your home might be worth? Contact us for a FREE valuation!

Our team is ready to help you sell your home for the highest possible price ASAP
Key Details
Sold Price $593,000
Property Type Single Family Home
Sub Type Detached Single
Listing Status Sold
Purchase Type For Sale
Square Footage 3,600 sqft
Price per Sqft $164
Subdivision Colette Highlands
MLS Listing ID 11014362
Sold Date 04/19/21
Style Contemporary
Bedrooms 4
Full Baths 2
Half Baths 1
HOA Fees $10/ann
Year Built 2005
Annual Tax Amount $12,045
Tax Year 2019
Lot Size 0.431 Acres
Lot Dimensions 45 X 198 X 155 X 135
Property Description
Vacation at home this summer! Beautiful two story on one of the largest lots one of the most desirable areas of Orland Park! Fantastic lot - nearly 1/2 acre, surprisingly private, offering an inviting paver patio and a sparkling inground Caribbean pool. Roomy kitchen has maple cabinets, granite tops, stainless appliances, recessed lighting and pantry. The two story family room features a dramatic two story stone fireplace and windows galore flooding the room with natural light. Main floor office with french doors and formal dining room. Hardwood throughout most of first floor. Main floor laundry. Relax in your master suite with trayed ceilings and spa bath offering double sink vanity and separate tub and shower. Great home for entertaining! Perfect location - WALK TO TRAIN, Centennial Park, ball fields and Centennial pool!
Location
State IL
County Cook
Community Park, Pool, Curbs, Sidewalks, Street Lights, Street Paved
Rooms
Basement Full
Interior
Interior Features Vaulted/Cathedral Ceilings, Skylight(s), Hardwood Floors, First Floor Laundry, Walk-In Closet(s)
Heating Natural Gas, Forced Air
Cooling Central Air
Fireplaces Number 1
Fireplaces Type Gas Starter
Fireplace Y
Appliance Range, Microwave, Dishwasher, Refrigerator, Washer, Dryer
Exterior
Exterior Feature Patio, Brick Paver Patio, In Ground Pool, Fire Pit
Parking Features Attached
Garage Spaces 3.0
Pool in ground pool
View Y/N true
Roof Type Asphalt
Building
Lot Description Fenced Yard, Irregular Lot, Landscaped
Story 2 Stories
Foundation Concrete Perimeter
Sewer Public Sewer
Water Lake Michigan
New Construction false
Schools
High Schools Carl Sandburg High School
School District 135, 135, 230
Others
HOA Fee Include Other
Ownership Fee Simple
Special Listing Condition None
Read Less
© 2024 Listings courtesy of MRED as distributed by MLS GRID. All Rights Reserved.
Bought with Mohammad Abdelrasoul • Classic Realty Group, Inc.



