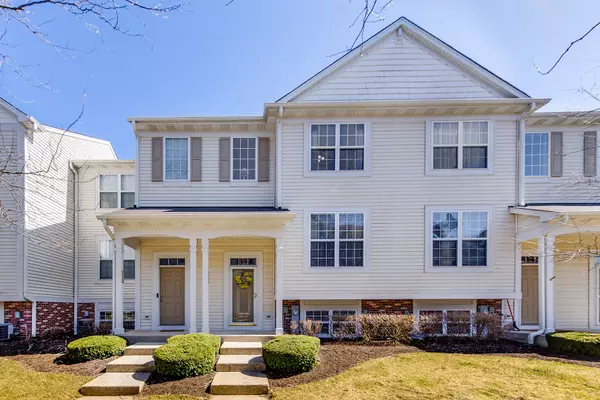For more information regarding the value of a property, please contact us for a free consultation.
120 Terra Firma Lane Volo, IL 60020
Want to know what your home might be worth? Contact us for a FREE valuation!

Our team is ready to help you sell your home for the highest possible price ASAP
Key Details
Sold Price $170,000
Property Type Townhouse
Sub Type Townhouse-2 Story
Listing Status Sold
Purchase Type For Sale
Square Footage 1,440 sqft
Price per Sqft $118
Subdivision Terra Springs
MLS Listing ID 11033300
Sold Date 04/30/21
Bedrooms 2
Full Baths 2
Half Baths 1
HOA Fees $218/mo
Year Built 2005
Annual Tax Amount $4,797
Tax Year 2019
Lot Dimensions COMMON
Property Description
The perfect place to call home in the private setting of Terra Springs! New water heater in 2020! Bright and open living and dining room combo the perfect place to relax or entertain family and friends. With a pass-through window into the kitchen, you can keep conversations going as you meal prep. The eat-in kitchen features quality Whirlpool appliances, closet pantry, a myriad of 42" cabinets, center island with breakfast bar and separate eating area; both perfect spots for a casual bite to eat. Step out the sliding door to your private balcony; envision yourself here getting lost in a good book or sipping on your favorite drink while enjoying views of the pond. Ready to unwind after a long day? Upstairs provides two-bedroom suites both offering plentiful closet space and private baths with tub/shower combo. The finished English basement adds to the living space with a spacious family room showcasing brand new carpet; an ideal space to set up a home office, play area or a media room where you can cozy up for a family movie night! Two car attached garage! Maintenance free living with the HOA handling lawn care and exterior maintenance. Minutes to shopping, clubhouse/exercise center and so much more! Schedule your showing today.
Location
State IL
County Lake
Rooms
Basement Full, English
Interior
Interior Features Laundry Hook-Up in Unit, Walk-In Closet(s)
Heating Natural Gas, Forced Air
Cooling Central Air
Fireplace N
Appliance Range, Microwave, Dishwasher, Refrigerator, Washer, Dryer, Disposal
Laundry In Unit, Laundry Closet
Exterior
Exterior Feature Balcony, Porch, Storms/Screens
Parking Features Attached
Garage Spaces 2.0
View Y/N true
Roof Type Asphalt
Building
Lot Description Common Grounds, Landscaped, Pond(s), Water View
Sewer Public Sewer
Water Public
New Construction false
Schools
Elementary Schools Big Hollow Elementary School
Middle Schools Big Hollow School
High Schools Grant Community High School
School District 38, 38, 124
Others
Pets Allowed Cats OK, Dogs OK, Number Limit
HOA Fee Include Insurance,Clubhouse,Exterior Maintenance,Lawn Care,Scavenger,Snow Removal
Ownership Condo
Special Listing Condition None
Read Less
© 2024 Listings courtesy of MRED as distributed by MLS GRID. All Rights Reserved.
Bought with Tammy Hufford • Homesmart Connect LLC



