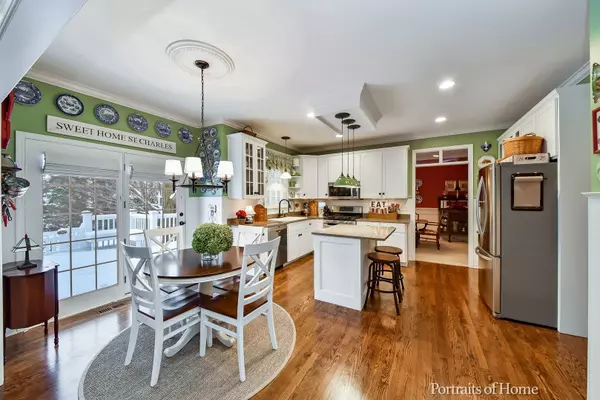For more information regarding the value of a property, please contact us for a free consultation.
4N535 School Road St. Charles, IL 60175
Want to know what your home might be worth? Contact us for a FREE valuation!

Our team is ready to help you sell your home for the highest possible price ASAP
Key Details
Sold Price $525,000
Property Type Single Family Home
Sub Type Detached Single
Listing Status Sold
Purchase Type For Sale
Square Footage 3,998 sqft
Price per Sqft $131
Subdivision Fox Mill
MLS Listing ID 10966643
Sold Date 03/16/21
Bedrooms 4
Full Baths 3
Half Baths 1
HOA Fees $100/ann
Year Built 1999
Annual Tax Amount $8,929
Tax Year 2019
Lot Size 0.320 Acres
Lot Dimensions 85X160
Property Description
You will not find a more perfect home for your family or a homeowner who has taken greater care of their property inside and out. Meticulously maintained, numerous recent updates include: new tankless hot water heater 2020; updated landscaping, new garage doors, new front door and updated bathrooms 2019; new furnace and air 2016; new roof with upgraded shingles 2013. All hardwood floors refinished in 2019 featuring popular on trend stain including new hardwood floor installed in the family room. Upgraded white trimwork throughout includes deep door headers, deep crown molding, transoms & wainscoting. Modern door hardware throughout. Gorgeous remodeled kitchen with 42" white refinished cabinets, granite countertops, island with breakfast bar, stainless appliances including new dishwasher in 2019, batten board wainscoting, pantry & large eat-in area with patio door to deck. Cozy family room with built-in bookshelves flanking brick fireplace, wall of windows floods the room with natural light, plantation shutters & additional custom cabinetry added in 2019. Large master suite with vaulted volume ceiling, plantation shutters, huge walk-in closet. Updated master bath with vaulted ceiling and skylight, new glass shower door/vanity countertop/faucets/mirrors/commode plus built-in bluetooth speaker system in the shower! Hall bath with vaulted ceiling, skylight, half-wall beadboard wainscoting, maple vanity with double bowl sink also updated with new countertop/faucets/mirror/commode. Spacious bedrooms! Bedrooms 2 & 3 have hardwood laminate flooring, bedroom 4 has new carpet. Large finished English basement with full bath, hardwood laminate floor throughout, endless storage closets and a large storage room. Three car garage. Adorable front porch is ideal for chairs and a cup of coffee or wine to start or end your day. Deck with huge backyard and mature trees and landscaping. It will be hard to find another home to compete with the landscaping done here, a gardeners paradise! Fox Mill yard of the month winner 2020! Top rated Bell Graham Elementary and Swingset Preschool both located within the subdivision! The subdivision has endless offerings which include community center and pool, neighborhood swim team, over 275 acres of maintained green park space with serene ponds throughout, over 5 miles of paved walk/run paths & social events throughout the year for the entire family. Top rated St Charles schools! Access and membership to the brand new St Charles Library coming in 2021! Minutes to the Metra train station with available parking! Downtown St Charles, Geneva and Batavia with endless bar, restaurant and shopping options! Conveniently located close to wonderful Delnor Hospital.
Location
State IL
County Kane
Community Clubhouse, Park, Pool, Lake, Curbs, Sidewalks, Street Lights, Street Paved
Rooms
Basement Full, English
Interior
Interior Features Vaulted/Cathedral Ceilings, Skylight(s), Hardwood Floors, Wood Laminate Floors, First Floor Laundry, Built-in Features, Walk-In Closet(s), Bookcases, Ceiling - 9 Foot, Ceilings - 9 Foot, Open Floorplan, Granite Counters
Heating Natural Gas, Forced Air
Cooling Central Air
Fireplaces Number 1
Fireplaces Type Gas Log, Gas Starter
Fireplace Y
Appliance Range, Microwave, Dishwasher, Refrigerator, Washer, Dryer, Disposal, Stainless Steel Appliance(s)
Exterior
Exterior Feature Deck, Storms/Screens
Parking Features Attached
Garage Spaces 3.0
View Y/N true
Roof Type Asphalt
Building
Lot Description Landscaped, Mature Trees, Sidewalks, Streetlights
Story 2 Stories
Foundation Concrete Perimeter
Sewer Public Sewer, Sewer-Storm
Water Public
New Construction false
Schools
Elementary Schools Bell-Graham Elementary School
Middle Schools Thompson Middle School
High Schools St. Charles East High School
School District 303, 303, 303
Others
HOA Fee Include Insurance,Clubhouse,Pool
Ownership Fee Simple w/ HO Assn.
Special Listing Condition None
Read Less
© 2024 Listings courtesy of MRED as distributed by MLS GRID. All Rights Reserved.
Bought with Cindy Banks • RE/MAX Cornerstone
GET MORE INFORMATION




