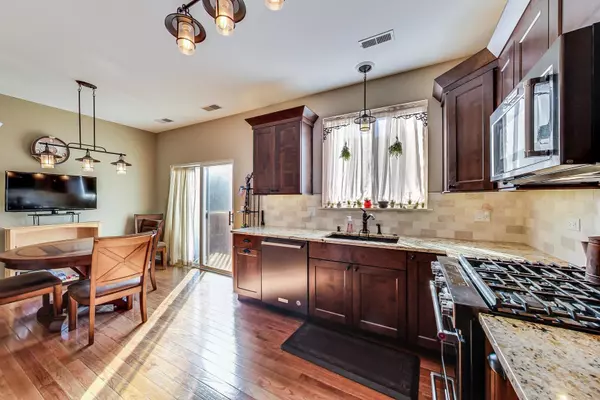For more information regarding the value of a property, please contact us for a free consultation.
1077 Chadwick Drive Grayslake, IL 60030
Want to know what your home might be worth? Contact us for a FREE valuation!

Our team is ready to help you sell your home for the highest possible price ASAP
Key Details
Sold Price $170,000
Property Type Townhouse
Sub Type T3-Townhouse 3+ Stories
Listing Status Sold
Purchase Type For Sale
Square Footage 1,260 sqft
Price per Sqft $134
Subdivision Cherry Creek
MLS Listing ID 11021758
Sold Date 04/27/21
Bedrooms 2
Full Baths 1
Half Baths 1
HOA Fees $168/mo
Year Built 2000
Annual Tax Amount $5,457
Tax Year 2019
Lot Dimensions 76X20
Property Description
Original Owner did so much to this townhome in the past 4 years to include: 2017 - complete kitchen remodel at a cost of $30,000 with high end KitchenAid Stainless Steel Appliances, 2018 New HVAC with smart system thermostat, 2017 bathroom remodel, Replaced light fixtures, Newer hardwood floors (no carpet in townhome), 2nd floor laundry, Master suite with walk-in closet, 2 car attached garage with a bump out area for workbench or extra storage and community offers a clubhouse and gym with a low association fee at $168. Move in Ready.
Location
State IL
County Lake
Rooms
Basement Walkout
Interior
Interior Features Hardwood Floors, First Floor Laundry, Laundry Hook-Up in Unit, Storage
Heating Natural Gas, Forced Air
Cooling Central Air
Fireplace N
Appliance Range, Microwave, Dishwasher, High End Refrigerator, Washer, Dryer, Disposal, Stainless Steel Appliance(s), Gas Cooktop, Gas Oven
Laundry Gas Dryer Hookup, Electric Dryer Hookup, In Unit
Exterior
Exterior Feature Balcony
Parking Features Attached
Garage Spaces 2.5
Community Features Bike Room/Bike Trails, Exercise Room, Ceiling Fan
View Y/N true
Roof Type Asphalt
Building
Lot Description Common Grounds, Landscaped
Sewer Public Sewer
Water Public
New Construction false
Schools
Elementary Schools Woodview School
Middle Schools Grayslake Middle School
High Schools Grayslake Central High School
School District 46, 46, 127
Others
Pets Allowed Cats OK, Dogs OK
HOA Fee Include Insurance,Clubhouse,Exercise Facilities,Exterior Maintenance,Lawn Care,Snow Removal
Ownership Fee Simple w/ HO Assn.
Special Listing Condition None
Read Less
© 2025 Listings courtesy of MRED as distributed by MLS GRID. All Rights Reserved.
Bought with Danyel Butler • @properties



