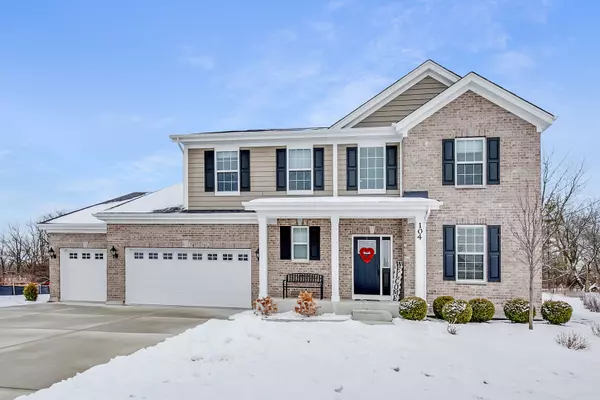For more information regarding the value of a property, please contact us for a free consultation.
104 Flint Creek Court Hawthorn Woods, IL 60047
Want to know what your home might be worth? Contact us for a FREE valuation!

Our team is ready to help you sell your home for the highest possible price ASAP
Key Details
Sold Price $640,000
Property Type Single Family Home
Sub Type Detached Single
Listing Status Sold
Purchase Type For Sale
Square Footage 2,959 sqft
Price per Sqft $216
Subdivision Stonebridge
MLS Listing ID 10976617
Sold Date 03/26/21
Style Colonial
Bedrooms 4
Full Baths 2
Half Baths 1
HOA Fees $20/ann
Year Built 2018
Annual Tax Amount $13,876
Tax Year 2019
Lot Size 0.405 Acres
Lot Dimensions 17636
Property Description
New in 2018, this luxurious, custom home in beautiful Hawthorn Woods is picture perfect and ready for a new owner. The paint has barely dried on this gorgeous house and the sellers are being relocated. Here is your chance to scoop up this barely lived-in property that has all of the space and finishes you want and need. Situated on a cul-de-sac in the Stonebridge subdivision, this expanded Sheridan II model is loaded with upgrades, offers 4 bedrooms, 2.5 baths and a 3-car garage with an extra tandem space. At the heart of the home is a stunning kitchen where you can cook and entertain in style. Granite, white subway tile backsplash, stainless steel appliances, an oversized island, a second extended breakfast bar and a large bump out dining area. Warm family room with gas fireplace, private office with French doors, mudroom with storage, vaulted foyer and high ceilings. You will love the second floor laundry room, closet space and spa-like baths. Post-closing, the owner had the stamped concrete patio installed along with landscaping, window treatments, ceiling fans and all appliances. Bring your vision to the unfinished basement or simply use for storage. The highly-ranked Lake Zurich school campus (K-8) is located at the entrance of the subdivision, shopping and restaurants are just minutes away - how easy it that. LP Smart Siding, brick, Home-Energy rated RESNET certified builder.
Location
State IL
County Lake
Community Curbs, Sidewalks, Street Lights, Street Paved
Rooms
Basement Full
Interior
Interior Features Vaulted/Cathedral Ceilings, Second Floor Laundry, Walk-In Closet(s), Open Floorplan, Granite Counters
Heating Natural Gas
Cooling Central Air
Fireplaces Number 1
Fireplaces Type Gas Log
Fireplace Y
Appliance Microwave, Dishwasher, Refrigerator, Freezer, Washer, Dryer, Disposal, Stainless Steel Appliance(s), Cooktop, Built-In Oven, Range Hood
Exterior
Exterior Feature Porch, Stamped Concrete Patio, Storms/Screens
Parking Features Attached
Garage Spaces 4.0
View Y/N true
Roof Type Asphalt
Building
Lot Description Cul-De-Sac, Wooded
Story 2 Stories
Sewer Public Sewer
Water Public
New Construction false
Schools
Elementary Schools Spencer Loomis Elementary School
Middle Schools Lake Zurich Middle - N Campus
High Schools Lake Zurich High School
School District 95, 95, 95
Others
HOA Fee Include Other
Ownership Fee Simple
Special Listing Condition Corporate Relo
Read Less
© 2025 Listings courtesy of MRED as distributed by MLS GRID. All Rights Reserved.
Bought with Dana Slager • Compass

