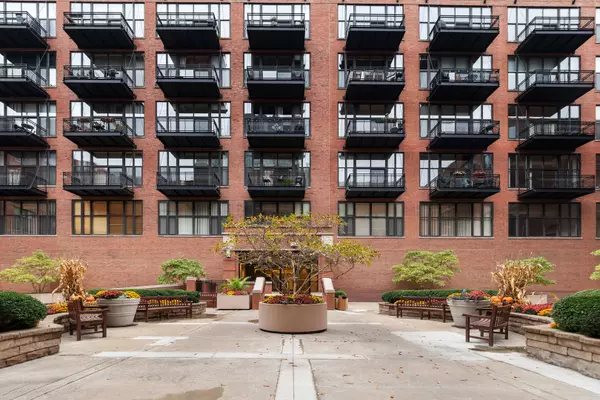For more information regarding the value of a property, please contact us for a free consultation.
333 W Hubbard Street #617 Chicago, IL 60654
Want to know what your home might be worth? Contact us for a FREE valuation!

Our team is ready to help you sell your home for the highest possible price ASAP
Key Details
Sold Price $1,050,000
Property Type Condo
Sub Type Condo,Courtyard
Listing Status Sold
Purchase Type For Sale
Square Footage 2,371 sqft
Price per Sqft $442
Subdivision Union Square Lofts
MLS Listing ID 10977258
Sold Date 04/28/21
Bedrooms 3
Full Baths 4
HOA Fees $1,354/mo
Annual Tax Amount $11,765
Tax Year 2019
Lot Dimensions CONDO
Property Description
Watch the 3-D Matterport Tour---click on 3-D Tab! Welcome to "617", a fabulous River North premier luxury loft condo. A classic, contemporary and updated 2400 sf with all new stainless steel Top of the Line appliances --SubZero, Wolf, & Bosch. One level living at its finest. 617 has loads of upgrades, space with a fully equipped high-end Chef's kitchen, large quartz island, dry bar, and a porcelain one bowl sink! Enjoy 3 en-suite bedrooms, the 2 balconies, floor to ceiling windows, the 12 foot ceilings, and an open floorplan. It is pet friendly with it's own private dog run. New upgrades include a Nest system, painting, carpeting, a Whirlpool full-sized washer/dryer, new custom designed master bedroom closet and a complete remodel and expansion of the master bath. Security is key with a friendly 24/7 door staff. Amenities include: valet/cleaners, sundeck, bike room, storage (2), a beautiful designer courtyard, and a premium heated garage space. Be close to posh local restaurants, Starbucks and the busy city life. Move in ready and turnkey living just for you. Premier Heated garage space is extra. Welcome home!
Location
State IL
County Cook
Rooms
Basement None
Interior
Interior Features Bar-Dry, Elevator, Hardwood Floors, First Floor Bedroom, In-Law Arrangement, First Floor Laundry, First Floor Full Bath, Storage, Built-in Features, Walk-In Closet(s), Ceiling - 10 Foot, Open Floorplan, Some Window Treatmnt, Doorman, Drapes/Blinds, Separate Dining Room, Some Wall-To-Wall Cp
Heating Natural Gas, Forced Air
Cooling Central Air
Fireplace N
Appliance Range, Microwave, Dishwasher, High End Refrigerator, Washer, Dryer, Disposal, Stainless Steel Appliance(s), Range Hood, Front Controls on Range/Cooktop
Laundry In Unit
Exterior
Exterior Feature Balcony, Dog Run, Storms/Screens, End Unit, Door Monitored By TV, Cable Access
Parking Features Attached
Garage Spaces 1.0
Community Features Bike Room/Bike Trails, Door Person, Commissary, Elevator(s), Exercise Room, Storage, On Site Manager/Engineer, Receiving Room, Security Door Lock(s), Fencing, Security Lighting
View Y/N true
Roof Type Other
Building
Lot Description Common Grounds, Corner Lot, Fenced Yard, Landscaped, Outdoor Lighting, Sidewalks, Streetlights
Foundation Concrete Perimeter
Sewer Public Sewer
Water Lake Michigan, Public
New Construction false
Schools
Elementary Schools Ogden Elementary
School District 299, 299, 299
Others
Pets Allowed Cats OK, Dogs OK, Number Limit
HOA Fee Include Heat,Air Conditioning,Water,Gas,Insurance,Doorman,TV/Cable,Exterior Maintenance,Lawn Care,Scavenger,Snow Removal,Internet
Ownership Condo
Special Listing Condition List Broker Must Accompany
Read Less
© 2025 Listings courtesy of MRED as distributed by MLS GRID. All Rights Reserved.
Bought with Linda Levin • Jameson Sotheby's Intl Realty



