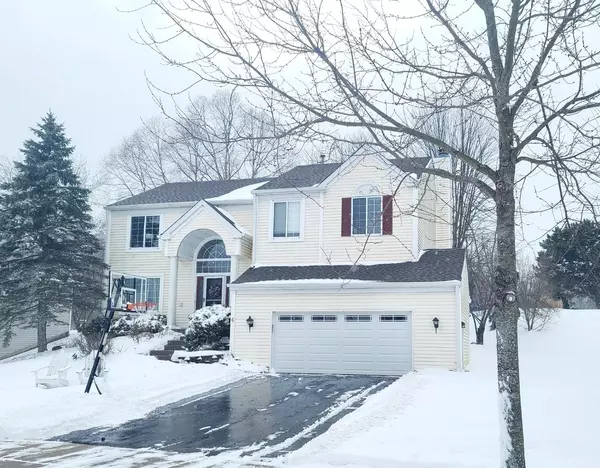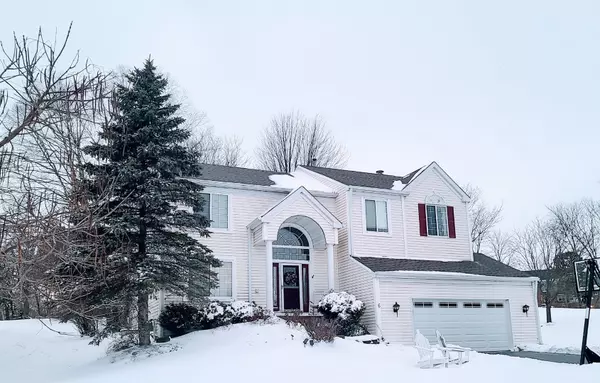For more information regarding the value of a property, please contact us for a free consultation.
6 Falcon Ridge Court Algonquin, IL 60102
Want to know what your home might be worth? Contact us for a FREE valuation!

Our team is ready to help you sell your home for the highest possible price ASAP
Key Details
Sold Price $350,000
Property Type Single Family Home
Sub Type Detached Single
Listing Status Sold
Purchase Type For Sale
Square Footage 3,224 sqft
Price per Sqft $108
Subdivision Falcon Ridge
MLS Listing ID 10984927
Sold Date 03/12/21
Style Traditional
Bedrooms 4
Full Baths 3
Half Baths 1
Year Built 1995
Annual Tax Amount $7,421
Tax Year 2019
Lot Size 0.433 Acres
Lot Dimensions 70X216X137X170
Property Description
WHAT A GREAT HOME IN GREAT LOCATION! Step inside and you are greeted by a welcoming 2 story foyer with loads of natural light. Separate formal Living and Dining rooms (Work from home?... Perfect!!.... Dining Room could serve as office .Stunning 2 story Family Room with floor to ceiling Fireplace. Large open kitchen with island/breakfast bar overlooking the patio. The Master suite offers vaulted ceilings making it feel like your personal retreat space. 2nd level is completed with 3 additional generous sized bedrooms. To top it all off, the finished basement offers an extension of your living space with the wet-bar/wine rack and Full Bath. Plus...extra spacious 2 car garage for all of your TOYS... Enjoy Summertime BBQ in nicely landscaped back yard with paver patio-no neighbors behind. Play-set. Wooded area. There is so much potential here to make it your own. 2014 Roof and siding. 2019 Water softener and Insulated garage doors. Conveniently located to schools, shopping, transportation, neighborhood parks and the Randall Rd corridor.
Location
State IL
County Mc Henry
Community Sidewalks, Street Lights, Street Paved
Rooms
Basement Full
Interior
Interior Features Vaulted/Cathedral Ceilings, Bar-Wet, Wood Laminate Floors, First Floor Laundry, Walk-In Closet(s), Open Floorplan, Some Carpeting, Some Window Treatmnt, Drapes/Blinds
Heating Natural Gas, Forced Air
Cooling Central Air
Fireplaces Number 1
Fireplaces Type Attached Fireplace Doors/Screen, Gas Log, Gas Starter
Fireplace Y
Appliance Range, Microwave, Dishwasher, Refrigerator, Washer, Dryer, Disposal
Exterior
Exterior Feature Patio
Parking Features Attached
Garage Spaces 2.0
View Y/N true
Roof Type Asphalt
Building
Lot Description Cul-De-Sac, Landscaped, Wooded
Story 2 Stories
Foundation Concrete Perimeter
Sewer Public Sewer
Water Public
New Construction false
Schools
Elementary Schools Lincoln Prairie Elementary Schoo
Middle Schools Westfield Community School
High Schools H D Jacobs High School
School District 300, 300, 300
Others
HOA Fee Include None
Ownership Fee Simple
Special Listing Condition None
Read Less
© 2024 Listings courtesy of MRED as distributed by MLS GRID. All Rights Reserved.
Bought with Patricia Pulido • Dream Town Realty



